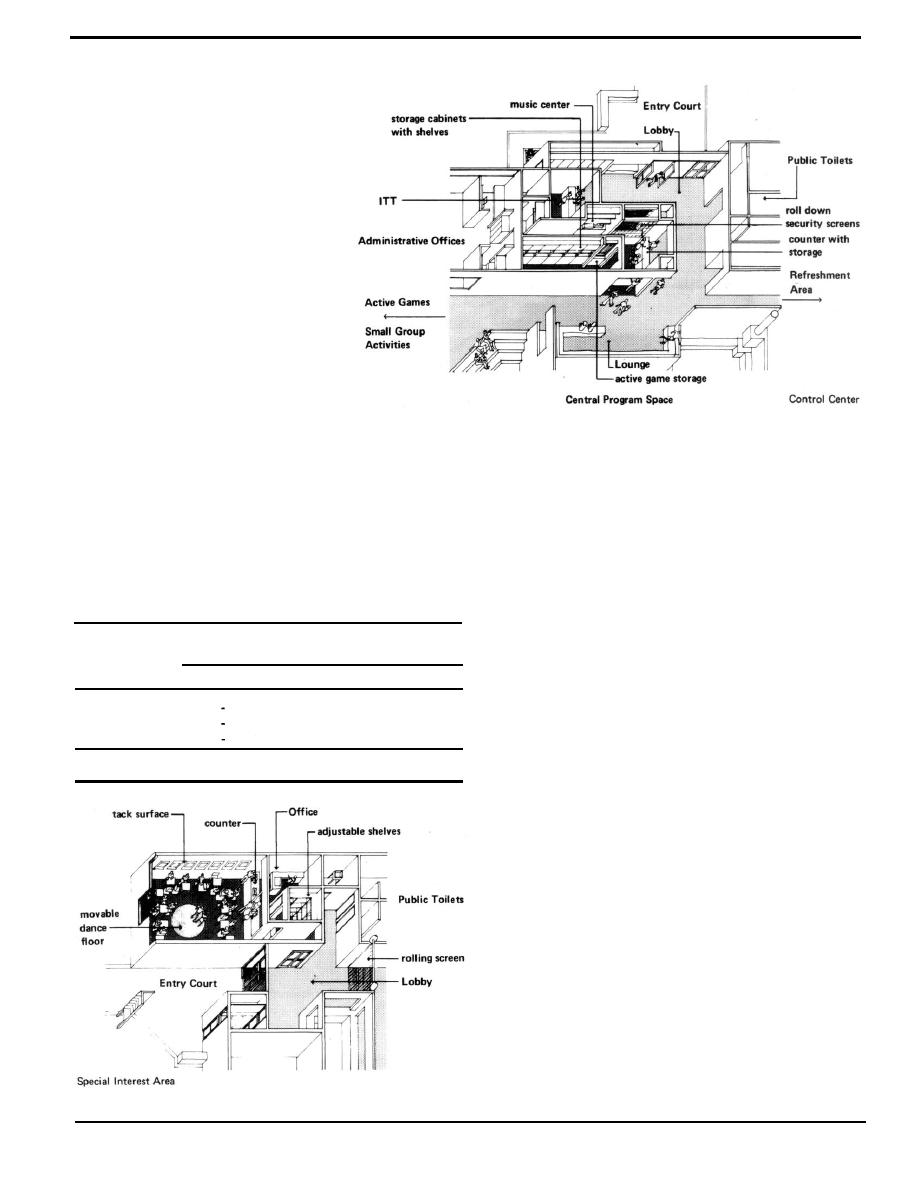
Space Criteria: A Guide to the Guides
c. Administration
(8) Special Interest Area
(a) Description. This space houses special interest pro-
(1) Control Center
grams such as classes, small presentations, clubs, and
(a) Description. The control center serves as the gen-
coffeehouse activities. These may take place at hours
eral information off ice, equipment storage and distribution
when the remainder of the facility is closed, as well as
point. From this area the recreation staff maintains vis-
when it is open.
ual control over the facility, and operates the P/A system,
(b) Space Allocation. See Table 7 - 86.
TV and record/tape systems.
(c) Relationships. Locate adjacent to, and immediately
(b) Space Allocation. See Table 7 - 83.
accessible to the lobby, toilets, and outside. It must be
(c) Relationships. The control center should be adja-
designed to operate independently of the center.
cent to, and visible from, the entrance lobby and admin-
istrative offices. It should be near the central program
area, pantry, telephones, activities requiring distribution
Table 7 - 86 Space Allocation for Special Interest Area
of equipment, public toilets and janitor's closet.
Size (Gross SF) based on Military Population
4,001-5,000
2,001-4,000
501-2,000
Sub-Soace
Meetings
1,200
1,200
Office
120
120
Storage
120
120
1,440
1,440
Total
DG 1110-3-142 Page 7-79



 Previous Page
Previous Page
