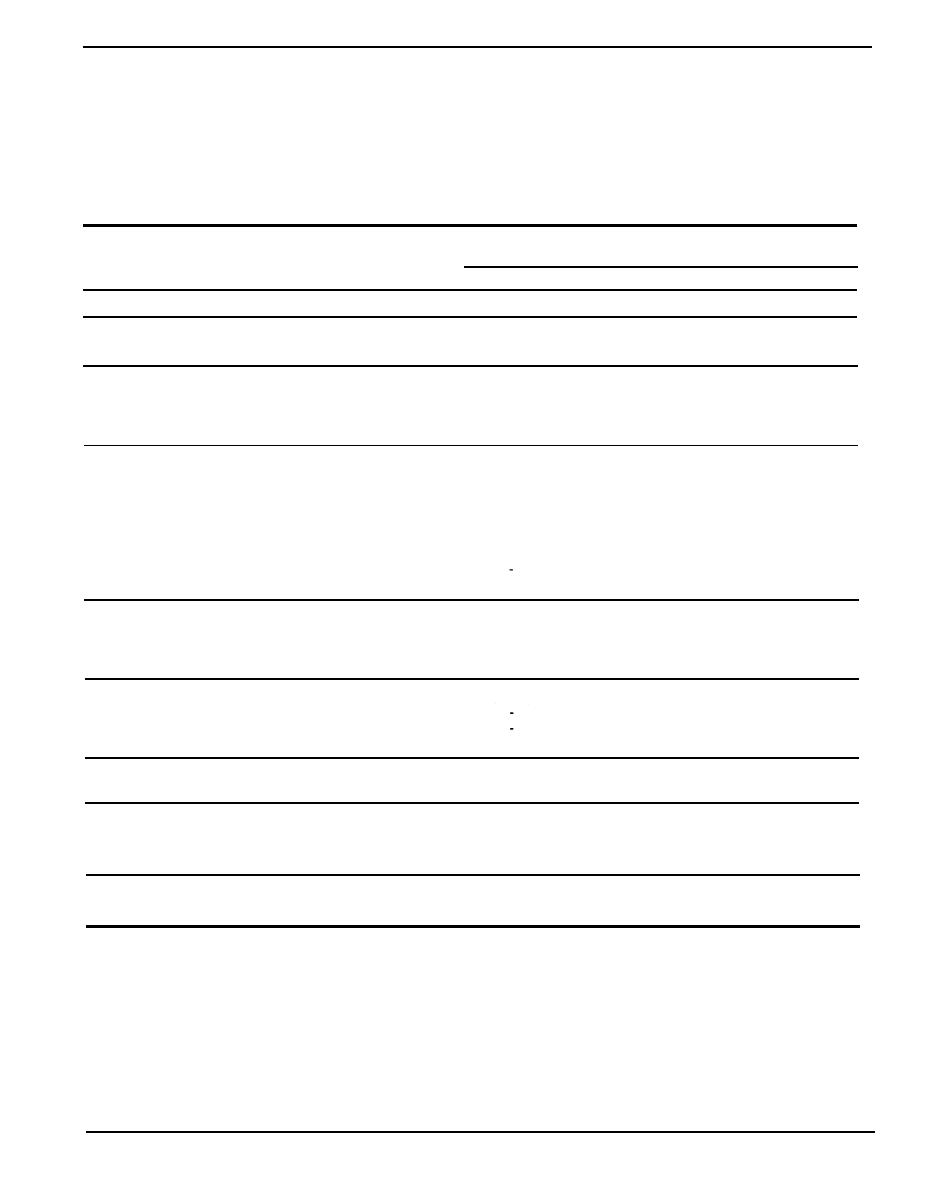
Space Criteria: A Guide to the Guides
Table 7 - 83 Recommended Space Allocation for Recreation Centers
Size (Gross SF) based on Military Population
4,001-5,000
501-2,000
2,001-4,000
Sub-Space
600
180
420
Transitional Spaces
180
420
600
Entry Lobby
5,520 +
6,660 +
7,680 +
Large Group Activities
5,400 +
3,600 +
4,500 +
Central Program Area
1,980
1,620
1,860
Platform Area
300 +
300 +
300 +
Pantry
10,615
4,215
8,450
Small Group Activities
3,240 +
4,545 +
1,790 +
Active Games Area
1,260 +
1,500 +
900 +
Television Lounge
900
900
900
Table Games Area
720
180
540
Open Multi-Purpose Area
720
180
540
Enclosed Multi-Purpose Area
120
240
360
Telephone Lounge
430
145
290
Carrels
1,440
1,440
Special Interest Area
2,140
1,020
1,510
Administration
480
600
930
Administrative Off ices
250
Information, Tour and Travel
60
130
960
480
780
Control Center
7,980
1,980
1,020
Refreshment
-
1,020
1,980
Vending Area
-
4,140
Snack Bar
-
3,840
Amusement Centers
1,075
755
935
Service Areas
215+
215+
215+
Maintenance
860
720
540
Public Toilets
30,085
12,710
19,995
Total Recreation Center
12,700
19,800
27,800
Total Allowed By DOD
3,850 +
4,500 +
3,200 +
Outdoor Activities
4,200
3,000
3,600
Terrace
250 +
300 +
200 +
Entry Court
DG 1110-3-142 Page 7-75



 Previous Page
Previous Page
