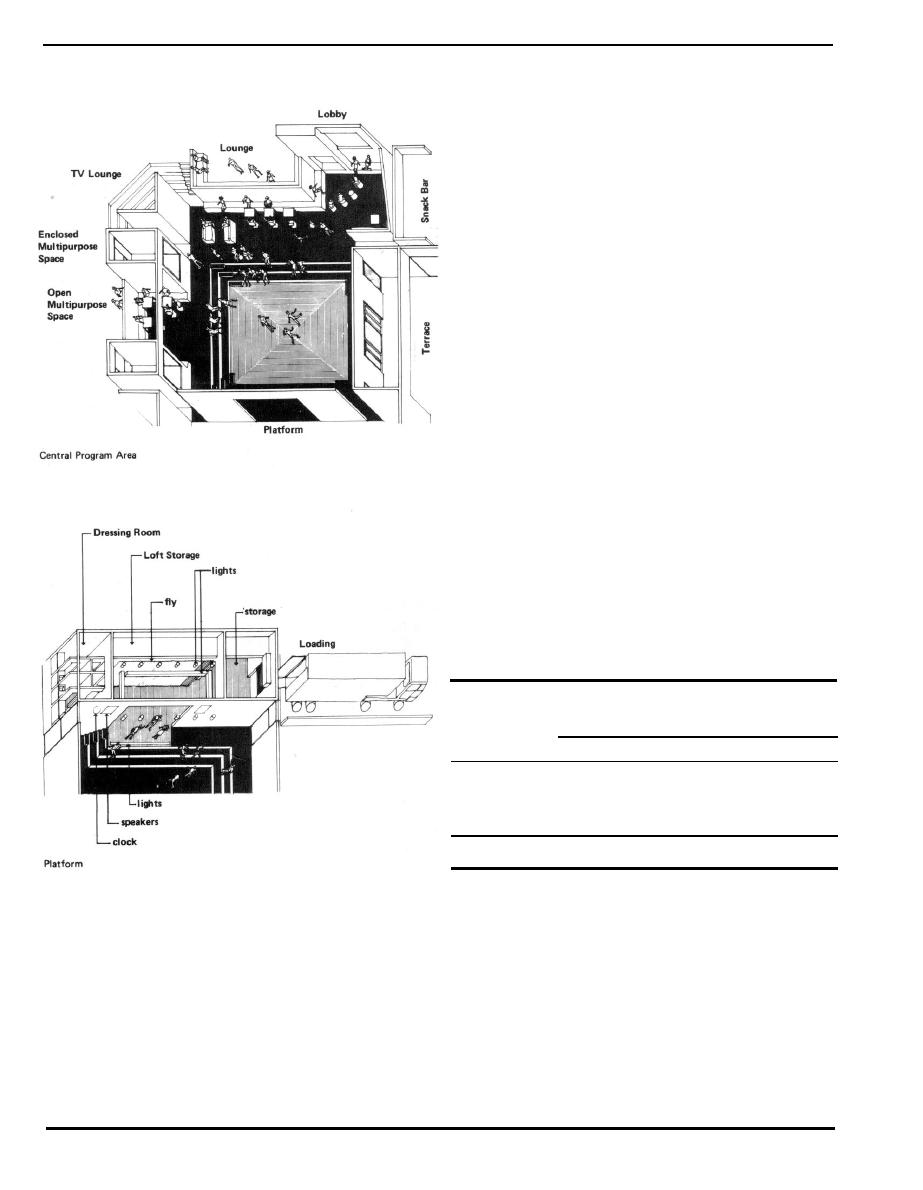
Chapter 7
a. Large Group Activities
(1) Central Program Area
(a) Description. The central program area houses large
group activities such as dance events, festivals, exhibits,
game activities, informal entertainment presentations,
short films, and TV viewing.
(b) Space Allocation. See Table 7 - 83.
(c) Relationships. The central program area- should be
encircled by compatible small group activity areas and
should be immediately accessible to the pantry, terrace,
eating areas, control center, toilet rooms, and storage
area for tables and chairs. It should be remote or acous-
tically separated from noisy activities such as pool, ping-
pong, electric games, combo practice and special inter-
est activities.
(2) Platform and Backstage with Recmobile
(a) Description. The platform provides a focus during
large group activities, a place for seating and an activity
space for small groups.
(b) Space Allocation. See Table 7 - 84.
(c) Relationships. The platform is the focus point of the
central program area and should be located either in the
center or in a prominent position visible from all parts of
the program area.
Table 7 - 84 Space Allocation for Platform and
Backstage with Recmobile
Size (Gross SF) based on Military Population
2,001-4,000
4,001-5,000
501-2,000
Sub-Space
900
900
900
Platform
360
240
300
Dressing
600
360
540
Storage
120
120
Loading
120
1,980
1,620
1,860
Total
(3) Pantry
(a) Description. The pantry houses equipment for food
preparation and service for large group and individual
patrons. Small cooking classes and demonstrations are
also held in the pantry.
(b) Space Allocation. See Table 7 - 83.
(c) Relationships. The pantry should be immediately
accessible to the central program area. It should be
near the administrative offices and the control center.
Page 7-76 DG 1110-3-142



 Previous Page
Previous Page
