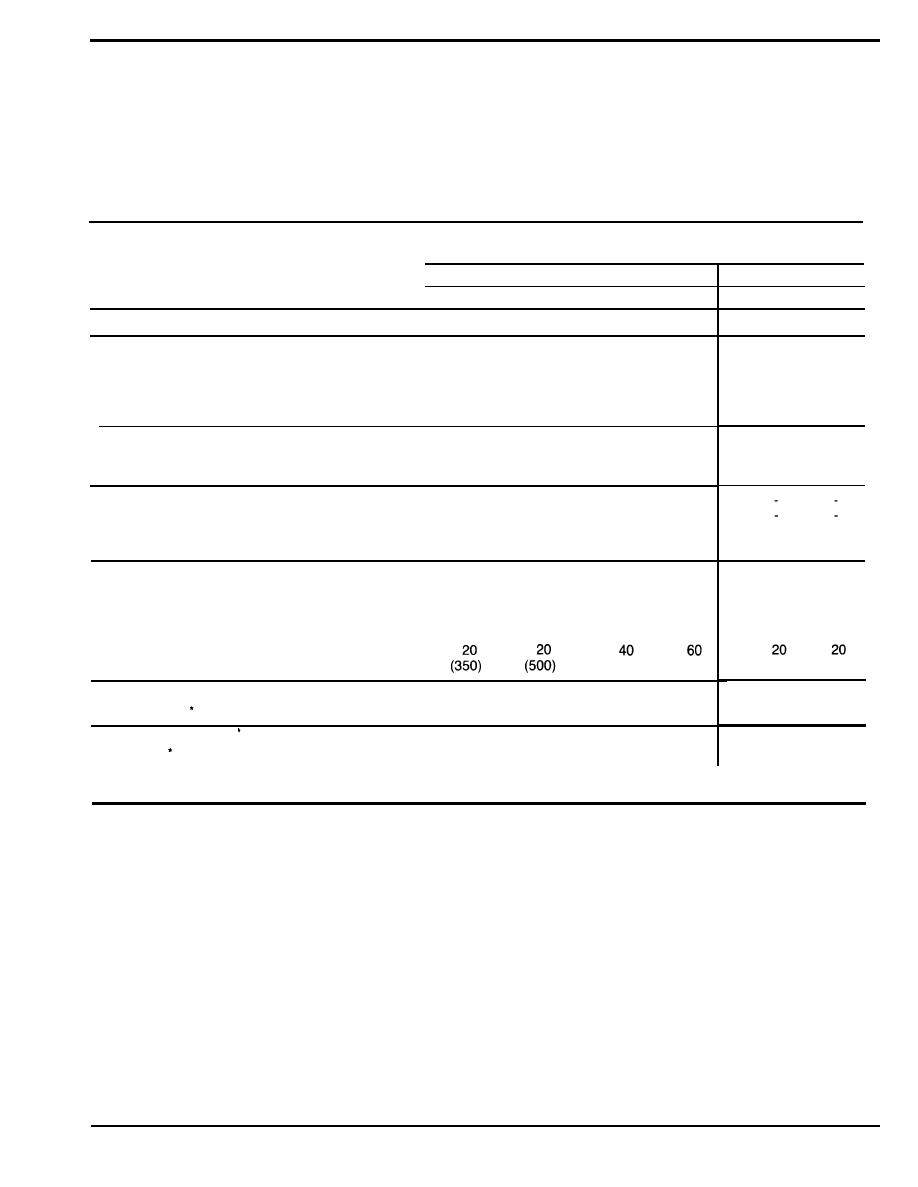
Space Criteria: A Guide to the Guides
Table 7 - 101 Recommended Space Allocation for Youth Centers
Size (Gross SF) based on Youth Population
Main
Neighborhood
Sub-space
251-600
601-1200
1201-2400
2401+
601 +
251-600
Drop-in Module
930
1,730
2,350
3,650
1,150
1,920
575
800
1,350
550
330
800
Game Room
Lounges
400
675
850
1,150
400
700
Snack Facilities
200
420
200
480
700
1,150
Programmed Spaces
Module
670
670
1,020
1,350
2,450
1,020
Meeting Spaces
340
680
820
1,400
340
680
Projects Space
330
340
530
1,050
330
340
Large Space Module
1,760
2,550
4,780
7,150
Large Activity Space
1,600
2,300
4,300
6,400
Storage
160
250
480
750
Administration and
Support Module
1,510
2,240
3,310
6,000
1,120
1,320
Entry and Circulation
740
1,050
1,600
3,300
550
700
Supervision and
Administration Spaces
250
300
400
600
100
100
Toilets and Lockers
300
480
720
1,190
300
300
General Storage
150
200
390
200
550
850
Maintenance
(150)
(650)
(800)
(300)
Mechanical Room*
2,940
4,260
7,540
11,790
19,250
4,870
Total
6,700
8,300
11,000
3,400
4,500
5,600
Outdoor Module
Outdoor Activity Spaces
3,000
4,000
5,000
6,000
7,500
10,000
Entry Space
600
700
400
800
1,000
500
*Not included in Center allocation totals or authorized square footage.
DG 1110-3-142 Page 7-89



 Previous Page
Previous Page
