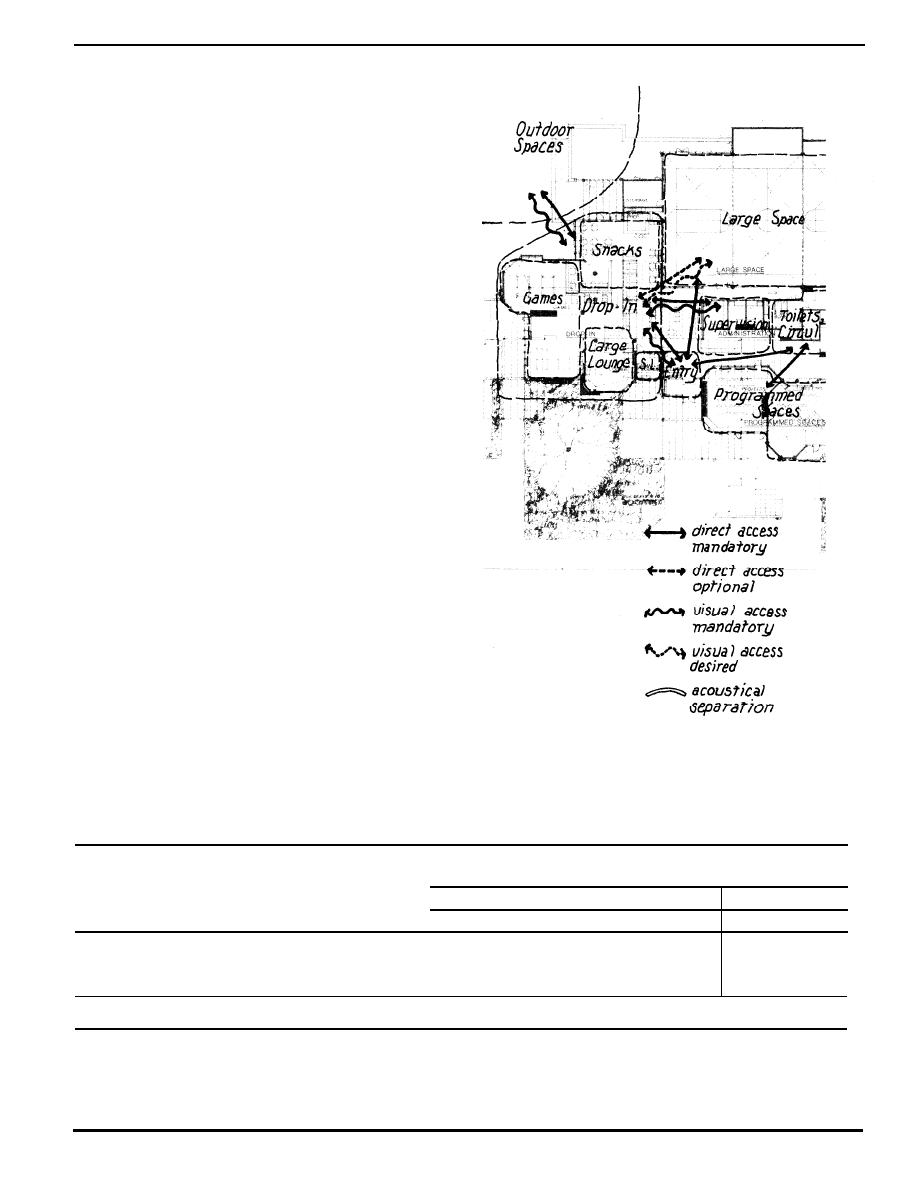
Space Criteria: A Guide to the Guides
(c) Relationships. The large and small lounges should
be directly accessible from the entry, and a major portion
should be visible from the entry and the supervisor's
desk. The large lounge must also be directly accessible
to, and have views of, an outdoor activity space and
snack facilities. ideally, the lounges should also have
access and visibility directly to the game room or large
activity space, to act as extensions of these spaces and
have easy access to the toilets. The most important
acoustical separation is to permit one of the lounges to
be isolated and quiet while there is noise elsewhere in
the building.
(3) Snack Facilities
(a) Description. Snack service should be scheduled for
those hours when the center is open as a drop-in facility
(generally after school, evenings and weekends). The
food preparation area will be manned by part-time staff,
teenagers, or volunteers. The food storage areas should
be lockable. This area should be supplemented by 2 to
4 vending machines for soft drinks, candy, and package
foods. The snack preparation area can occasionally be
used as a pantry for catering of large groups for light
meals, to be served in the large lounge or activity space,
and for cooking classes and clubs.
(b) Space Allocation. See Table 7 - 101.
(c) Relationships. The snack bar must be visible and
readily accessible from the entry, as one of the inviting,
easy-to-join activity spaces for newcomers. It should
also have good access and visibility from the game
room, small lounge, and supervision desk. The snack
Drop-in Relationships
preparation area must be adjacent to the eating area,
which may overlap with the lounge spaces. It should
also have direct access to the large activity space for
use as a serving pantry for parties and banquets.
Table 7 - 102 Space Allocation for Lounges
Size (Gross SF) based on Youth Population
Main
Neighborhood
Sub-space
251-600
601-1200
1201-2400
2401+
251-600 601+
Large Lounge
250
450
600
900
250
500
Storage
50
75
100
100
50
50
Small Lounge
100
150
150
150
100
150
Total
400
675
850
1,150
400
700
DG 1110-3-142 Page 7-91



 Previous Page
Previous Page
