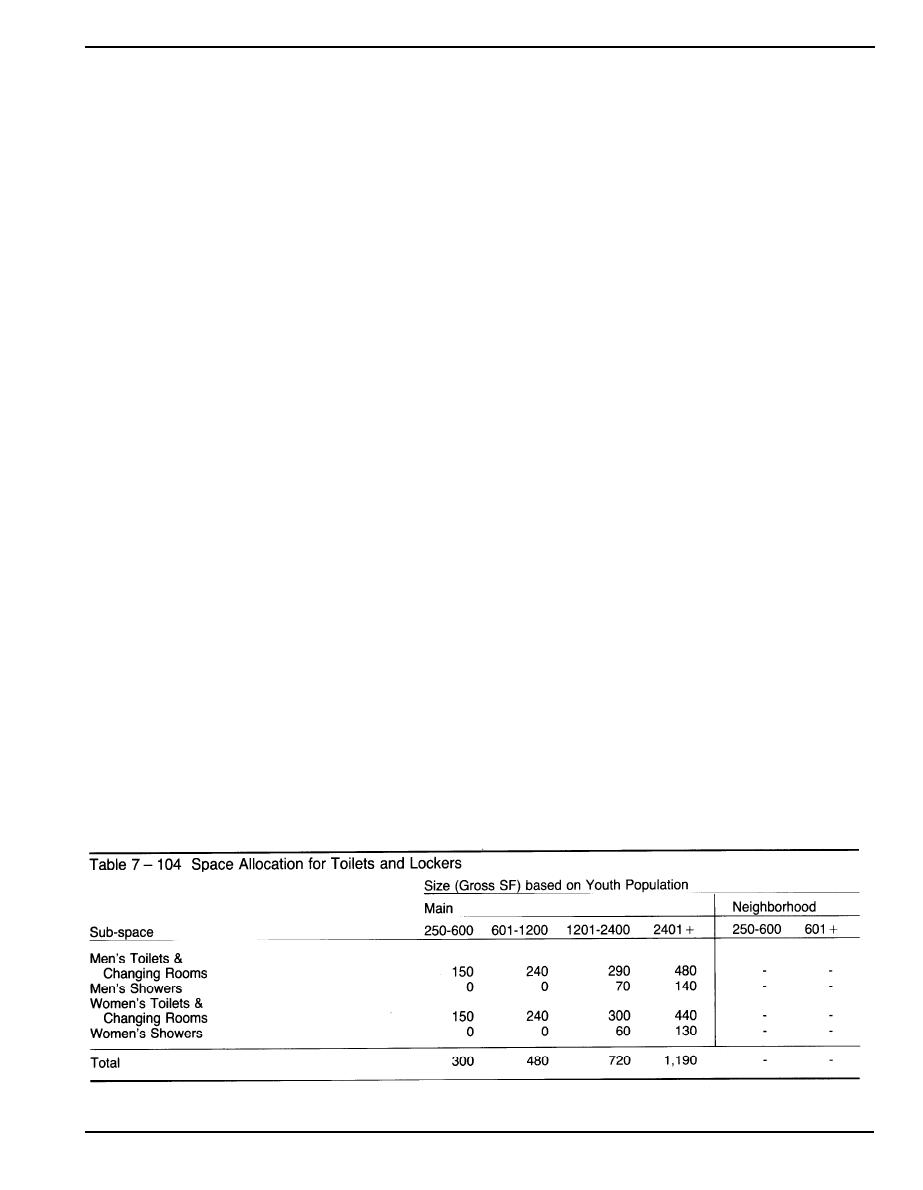
Space Criteria: A Guide to the Guides
(3) Supervision and Administration Spaces
(5) Storage
(a) Description. The center needs a large volume of
(a) Description. From a central point of the youth
storage because of the diverse functions. Most storage
center, one staff person should be able to supervise
should be adjacent to the space or module in which the
most center activities and perform administrative tasks
stored materials will be used. However, general storage
such as record keeping, answering the phone, and hold-
can accommodate the overflow. General storage is
ing small conferences. Also, youth counseling, informa-
needed also to store supplies for special occasions, such
tion and employment services should operate in this
as barbecues or parades. If possible, a separate coat-
space, as should sign-ups for general youth activities,
room under supervision should be provide for safe stor-
check-in, identification checking and ticket-taking for
age of all users' coats.
dances and performances. In larger centers, the super-
vision space might be used as a disco booth.
(b) Space Allocation. See Table 7 - 101.
(b) Space Allocation. See Table 7 - 101.
(c) Relationships. General storage and coat storage
should be located near the staff office, but should be
(c) Relationships. The administration and supervision
accessible from the circulation space. Other storage
spaces should permit visual surveillance of a significant
should be directly accessible from the space served.
percentage of all the activity spaces. Particularly impor-
tant is direct access and visibility from the entry and cen-
(6) Maintenance and Mechanical Spaces
tral circulation area. The administration office should
(a) Description. Two types of space should be avail-
allow visual and acoustic isolation when required.
able for maintaining and servicing the building, a mainte-
(4) Toilets and Lockers
nance closet and a mechanical room for environmental
control equipment.
(a) Description. Toilets and lockers must serve chil-
(b) Space Allocation. See Table 7 - 101.
dren, adults and groups changing for sports or perform-
ances. There should also be showers in larger youth
(c) Relationships. The maintenance closet should be
centers.
adjacent to the toilet rooms. The mechanical room must
be accessible from the outside only (use will be by facil-
(b) Space Allocation. See Table 7 - 104.
ity engineers).
(c) Relationships. The entrances to the boys' and girls'
toilets should be separated by as much distance as prac-
ticable, and the entrances should be reasonably near to
and preferably visible from the supervision desk so that
there is some sense of supervision. The toilets should
be accessible from the entry or nearby circulation
spaces. There should also be a direct connection from
the large activity space to the toilets and changing
rooms, and reasonably close access from the program-
med spaces.
DG 1110-3-142 Page 7-95



 Previous Page
Previous Page
