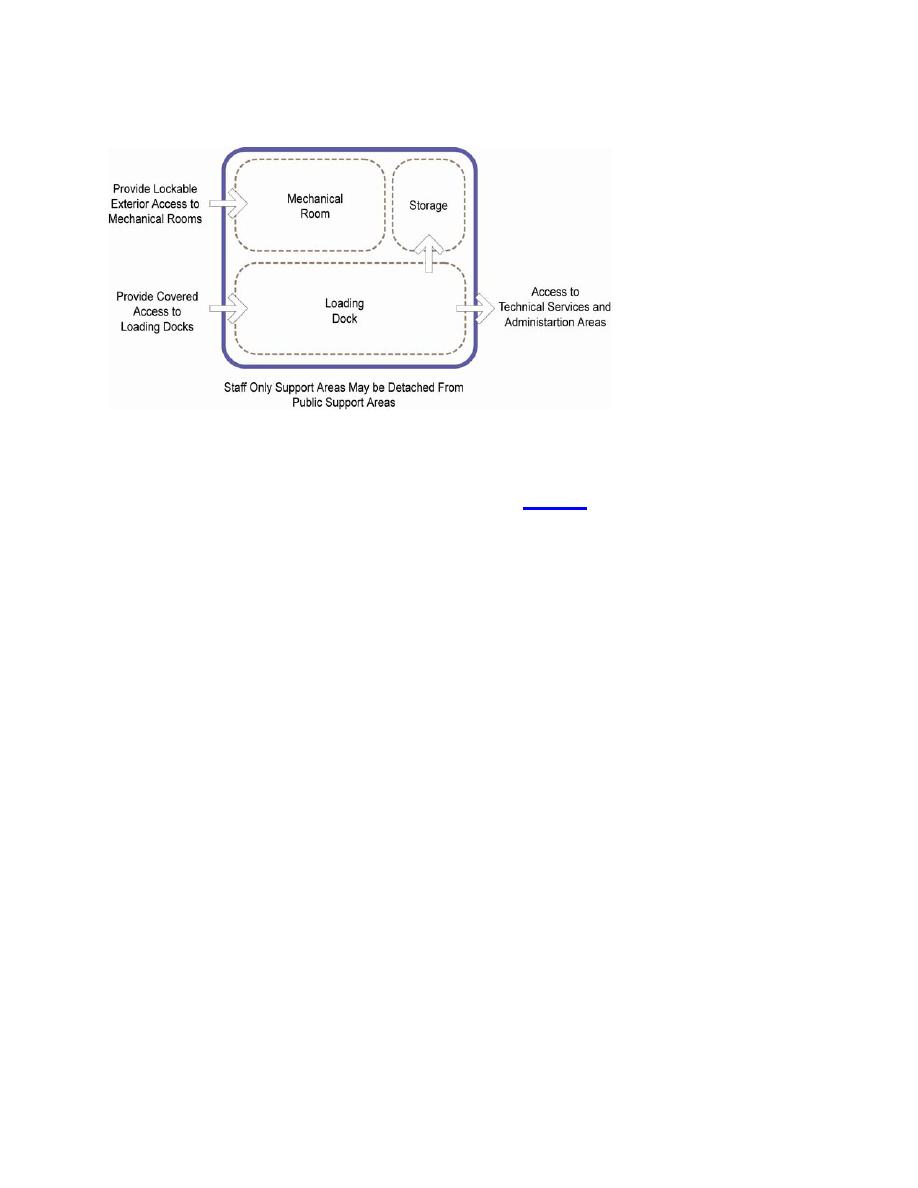
UFC 4-740-20
1 May 2006
4-8.3
Figure: Supports Functional Relationships Staff Only
4-8.4
Vestibules and Airlocks
Consider the climatic issues at each installation when designing entry vestibules and
provide double sets of entrance doors to create an airlock. Provide wheelchair
accessible ramps and automatic doors according to ADAAG requirements. Walk-off
mats inside the airlock and removable rugs in lobby areas should be provided for
particularly bad weather days. Consider built-in drains inside recessed walk-off mats in
foyers to allow water to drain off, and heated mats in cold weather climates. Provide
adequate ventilation or climate control to prevent moisture accumulation or
condensation. Provide signage at the front entrance that displays the library's hours of
operation and force protection condition status. Provide a trash container and ash
receptacle outside of the building, near the entrance.
4-8.5
Entry Lobbies and Foyers
Entry lobbies and foyers should address bad weather requirements with easily
cleanable floor materials. Provide a usage counter to track customer quantities and
accommodations for security gates, inventory control, and magnetic theft detection
equipment. This equipment must be located a minimum of 900 mm (3 feet) from metal
structures. Provide public telephones, bench seating, bulletin boards, and display areas
in the entry lobby and foyer areas. Provide adequate accommodations for coat, hat,
and umbrella storage for customers according to the climatic conditions. Consider the
need for informational displays and brochures to display promotional items for special
events.
4-8.6
Conference/Meeting Rooms
Locate conference/meeting rooms off the entry lobby so its hours do not have to
coincide with the library's hours. Designs should accommodate groups of different
sizes (from a seating capacity of 30 for smaller facilities to 80 for larger ones) and a
variety of furnishing arrangements. Provide a moveable partition in larger
conference/meeting rooms so that two simultaneous functions can occur. In this case,
each room shall have direct access to the entry lobby for separate access control and
ensure each portion of the room has the required egress routes or emergency doors, as
required by codes. Design the room so that it can be darkened for film presentations.
4-18



 Previous Page
Previous Page
