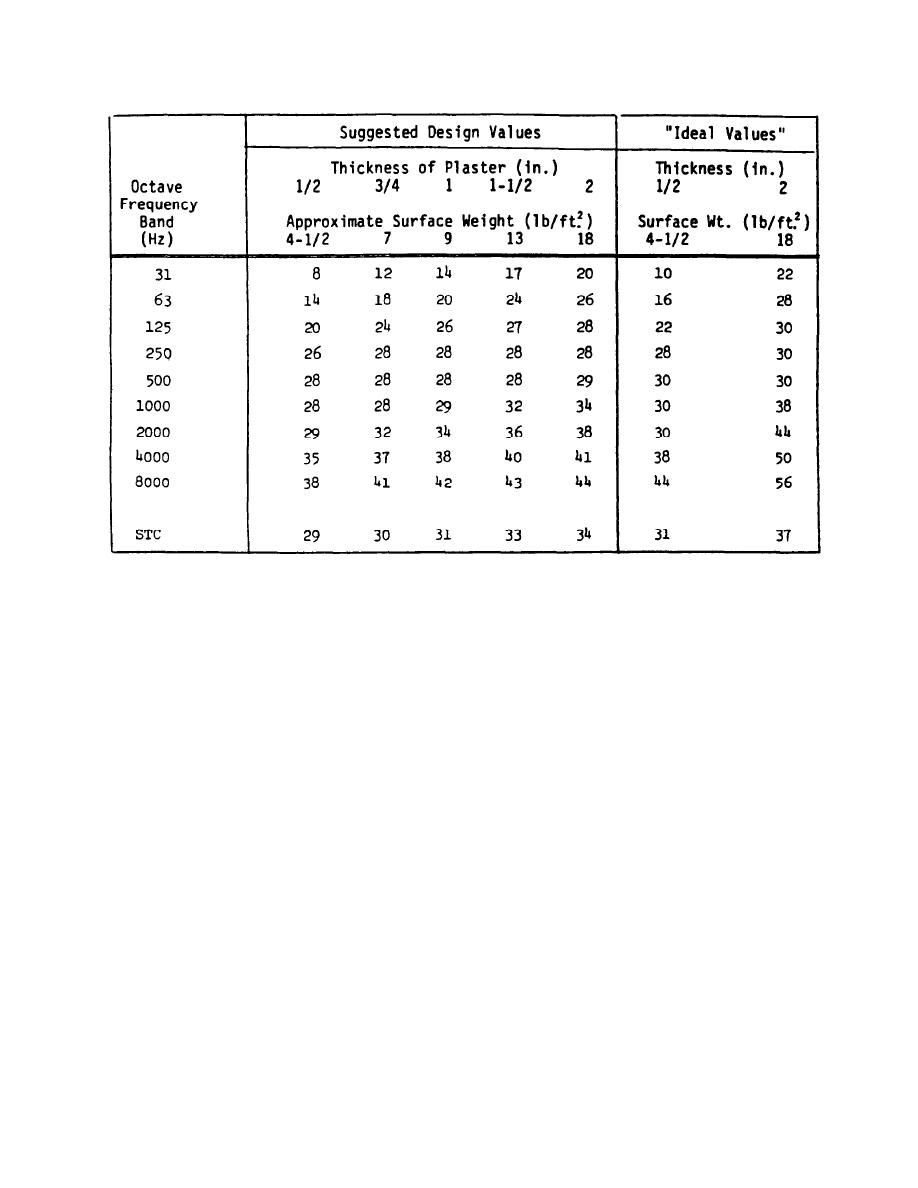
TM 5-805-4/AFJMAN 32-1090
Table 4-5. Transmission Loss (in dB) of Dense Plaster.
Notes :
"Dense" plaster assumes approximately 9 lb/ft2 surface weight per 1 in. thickness.
1.
2.
If lightweight nonporous plaster is used, these TL values may be used for equivalent
surface weight. These data must not be used for porous or "Acoustic plaster."
If plaster is to be used on typical stud wall construction, estimate the surface
3.
weight of the-plaster and use the TL values given here for that amount, but increase
the TL values where appropriate so that they are not less than those given in
Table 5-12 for the nearest applicable stud construction.
achieve high airborne sound isolation and provide
the TL, but they contribute to the Room Constant
a massive base for the equipment, one must
in the room in which they are located and there-
specify heavy concrete floors. All floor slabs are
fore aid in reducing reverberant levels of noise.
assumed to be of dense concrete (140 to 150 lb/ft.3
The TL table starts with a 4 inch thick slab, but
density). For low density concrete, the thickness
this thickness is not recommended for large heavy
should be increased in order to have the equiva-
rotary equipment at shaft speeds under about 1200
lent surface weight for the desired TL. The weight
rpm or for any reciprocating equipment over about
of a housekeeping pad under the equipment should
25 hp. It is essential that there be no open holes
not be counted in the floor weight, although it
through the floors to weaken the TL values.
does aid in the support of heavy equipment. The
(2) Type 2 floor-ceiling. This floor-ceiling com-
five suggested floor-ceiling combinations are based
bination consists of a concrete floor slab below
on flat concrete slab construction, but comments
which is suspended a typical low density acoustic
are given later on the use of other forms and
tile ceiling in a mechanical support system. To
shapes of concrete floors.
qualify for the Type 2 combination, the acoustic
(1) Type 1 floor-ceiling. This is the simplest
tile should not be less than 3/4 in. thick, and it
type and consists only of a flat concrete floor slab.
should have a noise reduction coefficient (NRC) of
The TL is given in table 4-12 for a number of
at least 0.65 when mounted. The air space be-
thicknesses. Acoustic tiles or panels mounted di-
tween the suspended ceiling and the concrete slab
rectly to the underside of the slab add nothing to
above should be at least 12 inches, but the TL
4-10



 Previous Page
Previous Page
