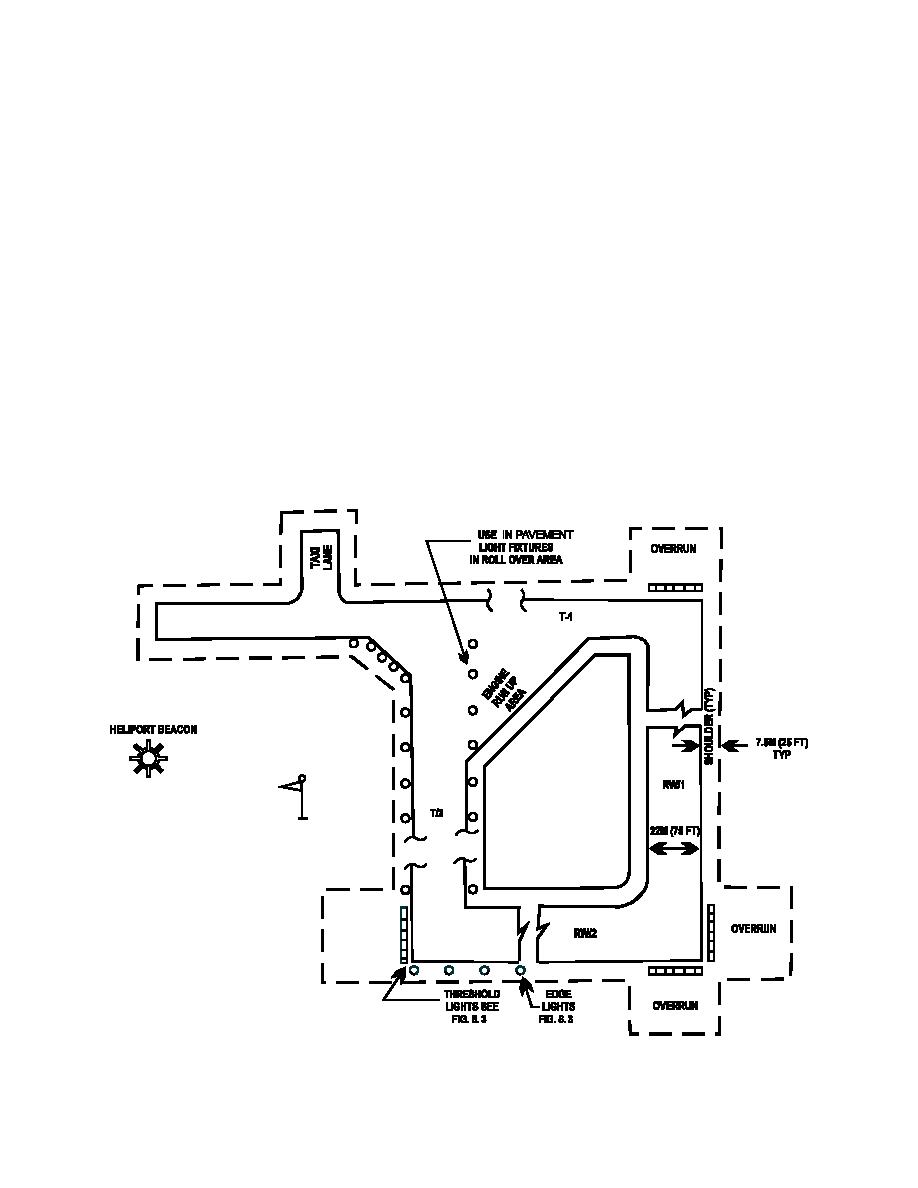
UFC 3-535-01
17 November 2005
CHAPTER 8: STANDARDS FOR LIGHTING HELIPORTS
8-1
GENERAL DESCRIPTION
8-1.1
A helicopter runway is a prepared surface used for the approach and
departure of rotary wing aircraft. It is not intended for use of fixed wing aircraft.
8-1.1.1
Heliport Runway
The design criteria set forth herein are intended to guide in designing and installing a
permanent heliport lighting system utilizing elevated and in-pavement lights. Figure 8-1
shows an illustrated example of a typical heliport having two 22 meter (75 foot) wide by
480 meter (1600 foot) long intersecting runways with 12 meter (40 foot) wide connecting
taxiways and 7.5 meter (25 foot) wide adjacent surface treated shoulders. Changes in
the layout or design may be necessary in order to fit the requirements of a particular
heliport runway installation, including a basic one runway configuration.
Figure 8-1. Layout Heliport Lighting
T/1A
WIND DIRECTION
INDICATOR
OVERRUN
30M (100FT)
X 37.5M (125FT)
TYPICAL AT
RUNWAY ENDS
115



 Previous Page
Previous Page
