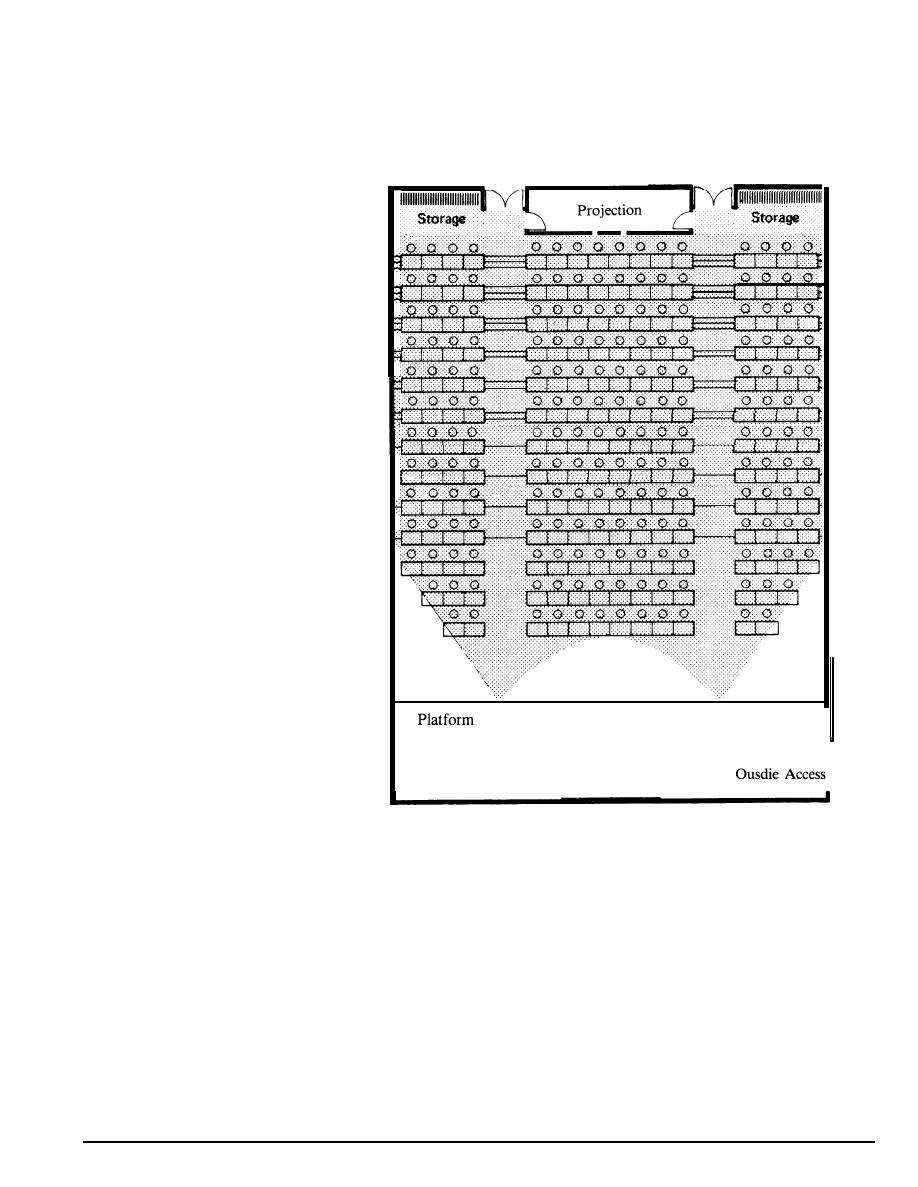
I
DG 1110-3-106
to the platform access point or with a first-level
h. The arrangement in Figure 4-12 is for platform
student entrance and grading the exterior level down to
lecture, screen projection, television A-V presentation,
the platform access point. A space of this scale,
and equipment demonstration with direct exterior
requiring a 65-foot structural span, should be built as
access. Consider planning the room with a second-
floor student entrance and grading the exterior level up
a single-story element.
Corridor
Dimension:
65 feet by 90 feet.
Ceiling Height:
8 feet above top seating level
(minimum).
Seating:
200 individual stations with table, 2
feet by 3 feet. 10 riser levels.
Figure 4-12
200-Student Classroom.
4-9



 Previous Page
Previous Page
