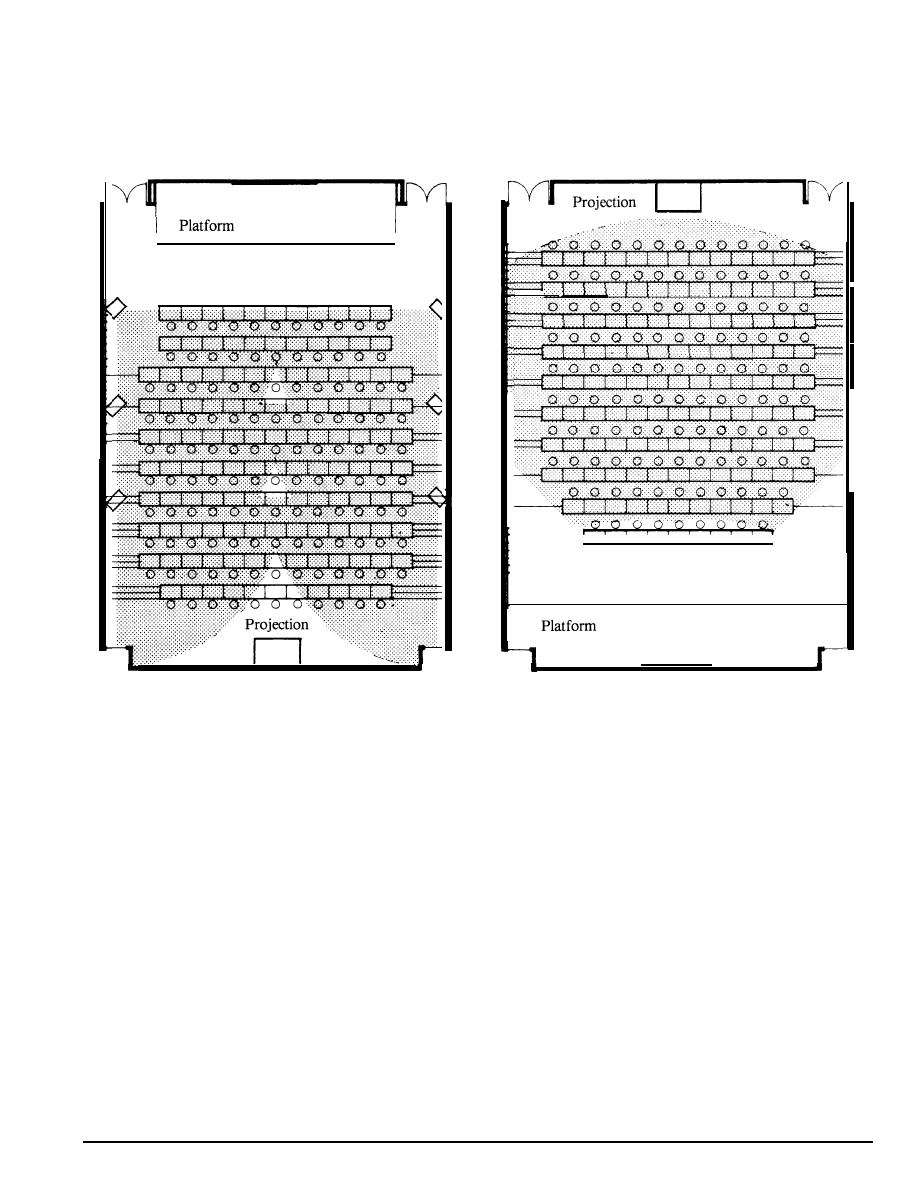
DG 1110-3-106
f. In Figure 4-10, the arrangement is similar to that of
e. The arrangement in Figure 4-9 is for platform
Figure 4-8; however, the floor is depressed from the
lecture, screen projection, and television A-V
entrance level. This allows integration of this large
presentation. There is no exterior access directly into
space with grade-level areas next to areas with 10-foot
the room. Riser levels are all above the entrance level.
ceilings.
Corridor
Corridor
Dimension:
50 feet by 70 feet.
Dimension:
50 feet by 70 feet.
Ceiling Height:
8 feet above top seating level (seat-
Ceiling Height:
8 feet above top seating level
ing level determined by minimum
(minimum).
focal point elevation for viewing)
125 individual stations with table, 2
Seating:
Seating:
125 individual stations with table, 2
feet by 3 feet. 8 riser levels.
feet by 3 feet. 8 riser levels.
Figure 4-9
Figure 4-10
125-Student Classroom Using Television
125-Student Classroom Using Projection
Presentation Methods.
Methods of Presentation.
4-7



 Previous Page
Previous Page
