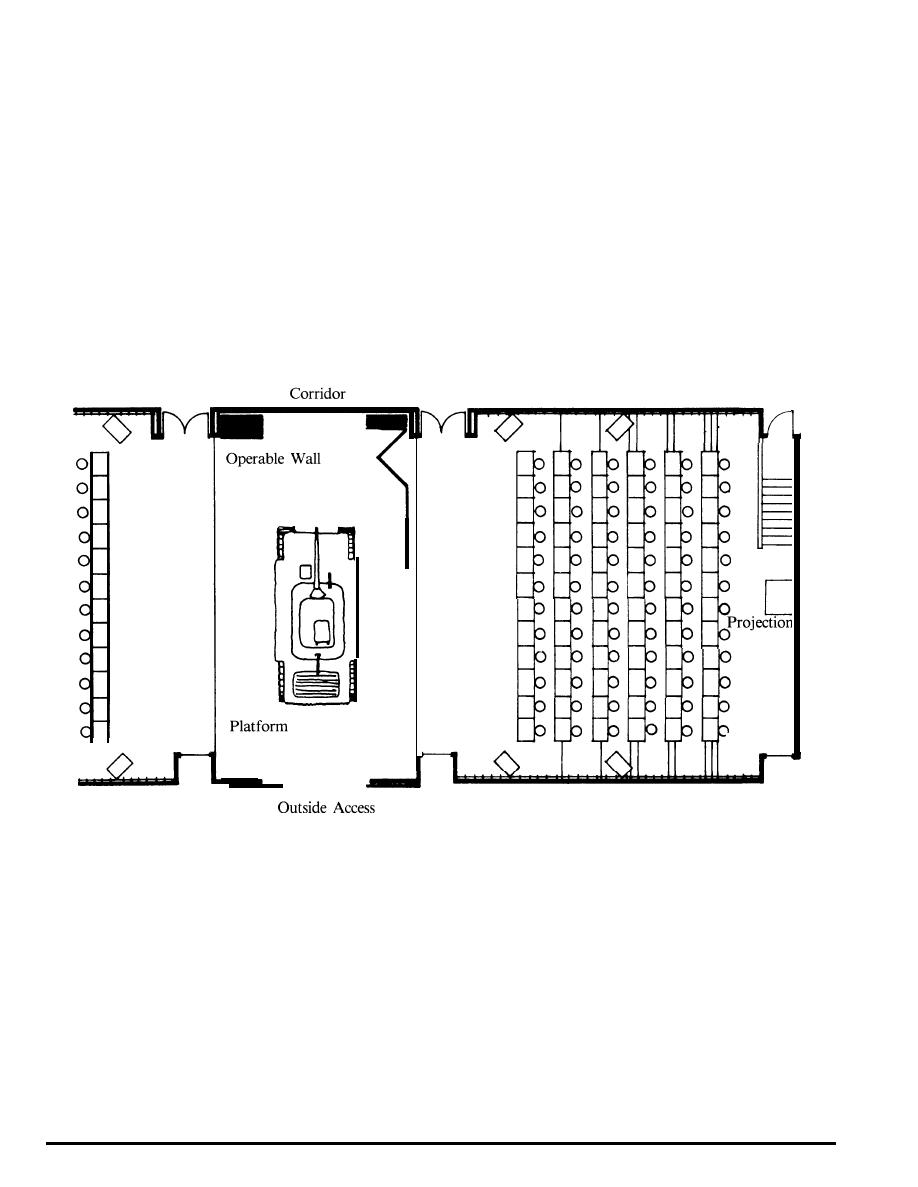
DG 1110-3-106
i. The arrangement in Figure 4-13 is for platform
(2) Controls for lighting, A-V equipment, and sound
lecture, screen projection (portable screen) and
systems should be located where the instructor can
television A-V presentation, and more specifically,
easily reach them. The preferred location for controls
large equipment demonstrations to one or both class
is at the front of the room where the instructor
areas. Student and equipment access is from grade
stands. In classrooms where a lectern is almost always
level. Riser levels are all above entrance level.
used, a control panel built into the lectern may be
desirable. Lighting controls provided for the
instructor's convenience may be redundant to controls
G. Electrical and Controls.
normally located near exits. However, dimming
controls need only be included for the instructor.
(1) There should be enough wiring to support all
equipment used in classroom presentations or
H. Lighting.
demonstrations, or for anticipated future use. Power
and communication and electronic cables should be
(1) Daylight entering the room through windows must
enclosed to minimize the need to string cables across
be controlled to minimize shadows, glare, and heat
the floor. Sufficient receptacles and jacks should be
gain. During the day, artificial light should be used to
provided at convenient places in each classroom.
Dimension:
50 feet by 150 feet (two rooms,
one equipment stage).
Ceiling Height:
8 feet above top seating level (seat-
ing level determined by minimum
focal point elevation for viewing)
and safe clearance for largest object
for demonstration.
70 individual stations with table, 2
Seating:
feet by 3 feet. 5 riser levels.
Figure 4-13
70-Student Classroom.
4-10



 Previous Page
Previous Page
