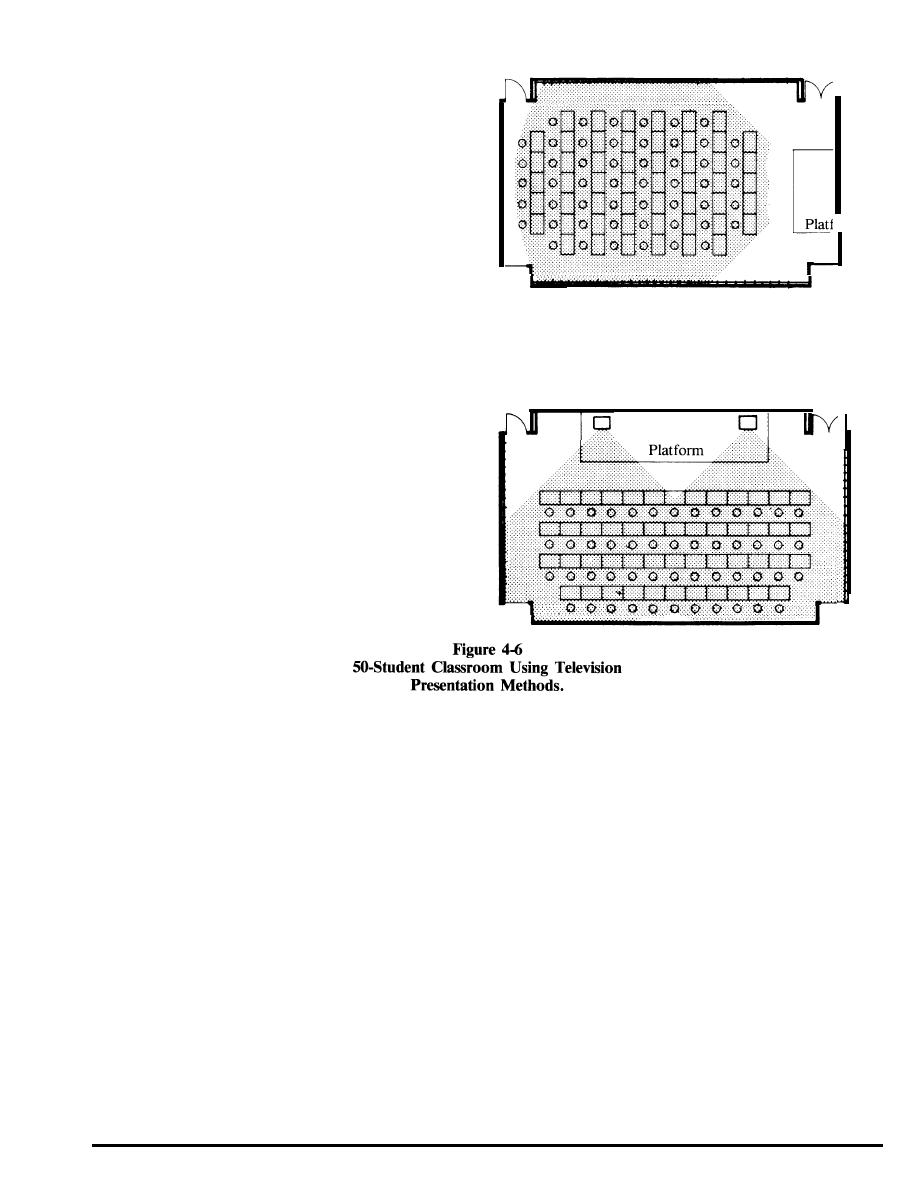
I
DG 1110-3-106
Corridor
30 feet by 50 feet.
Dimension:
10 feet (maximum riser height 2
Ceiling Height:
feet).
orm
50 individual stations with table, 2
Seating:
feet by 3 feet.
Figure 4-5
50-Student Classroom Using Projection Methods
of Presentation.
Corridor
30 feet by 50 feet.
Dimension:
Ceiling Height:
10 feet (maximum riser height 2
feet).
Seating:
50 individual stations with table, 2
I
feet by 3 feet.
c. In Figure 4-7, the arrangement is for platform
The 50-foot room width is consistent with modular
lecture, screen projection, television A-V presentation,
school construction. The depressed floor allows
integration of this space with adjacent grade-level areas
and equipment demonstration. Entrance to the room
from the corridor is near the midpoint of the risers;
having 10-foot ceilings. Site area adjacent to the
movement is up or down to the seating area and to
exterior wall should be contoured to allow equipment
to enter platform areas below grade level.
the platform for equipment demonstration and lecture.
4-5



 Previous Page
Previous Page
