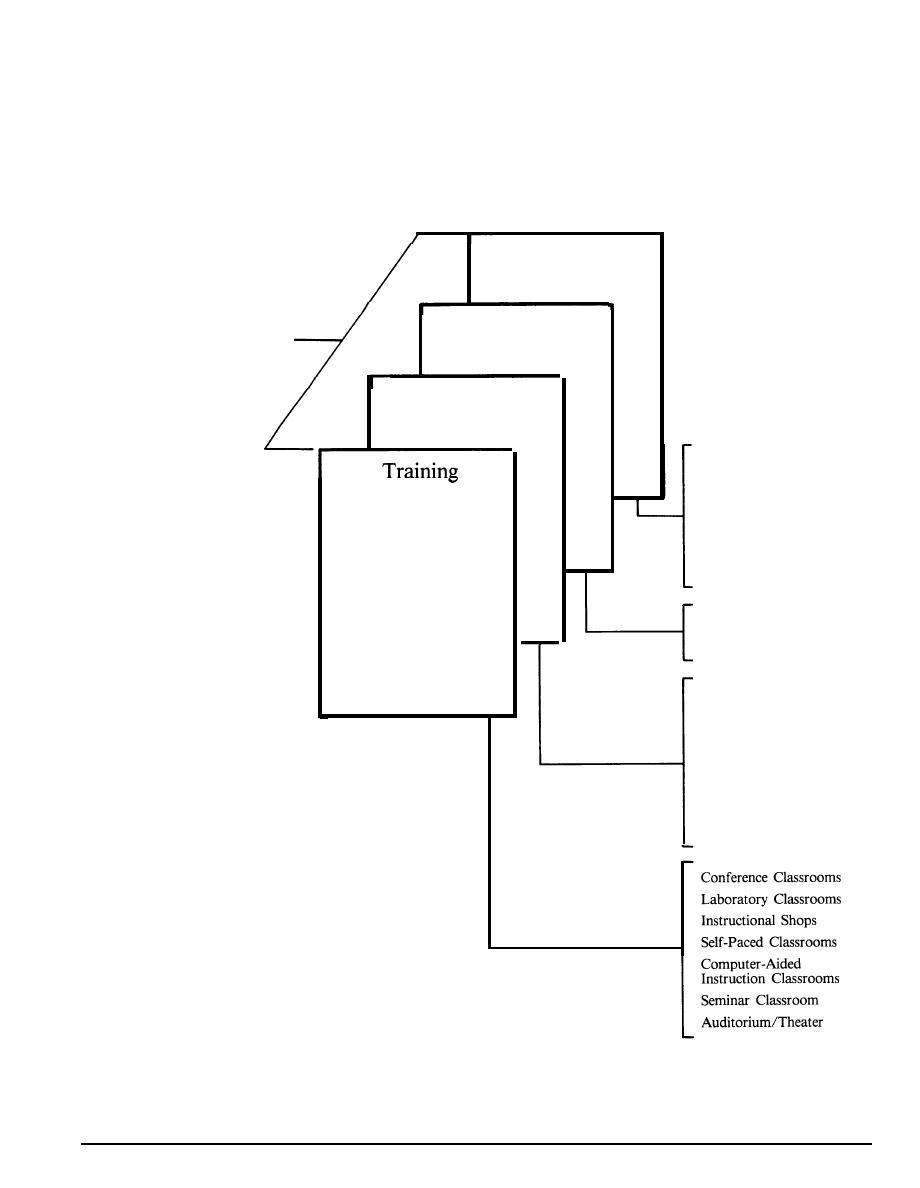
DG 1110-3-106
information is not to give patent answers, but to help
4-1 General.
Army service school users understand local space needs
and encourage the planner/designer to produce a
The information in this chapter can help the
creative, successful solution responsive to local needs.
planner/designer identify and resolve both the needs of
Army service schools are divided into four major space
new Army service school buildings and the problems
types: training, training support, office and shared
of existing ones. It gives Army service school facility
spaces. Each of these is subdivided into specific kinds
users a reference for judging space needs and
of spaces. (Figure 4-l). This chapter presents design
evaluating space quality. The purpose of this
Shared Spaces
Administration
Major Space Types
Training Support
Kinds of Spaces:
Student Lounge
Snack/Vending Rooms
Bookstore
Restrooms
Janitor
Storage
Administrative Offices
Conference Rooms
Instructor Preparation
Instructor Rehearsal
Counseling Offices
Remedial Instruction
Technical Library
Study Areas
Projection Room
Figure 4-1
Types of Design Requirements.
4-1



 Previous Page
Previous Page
