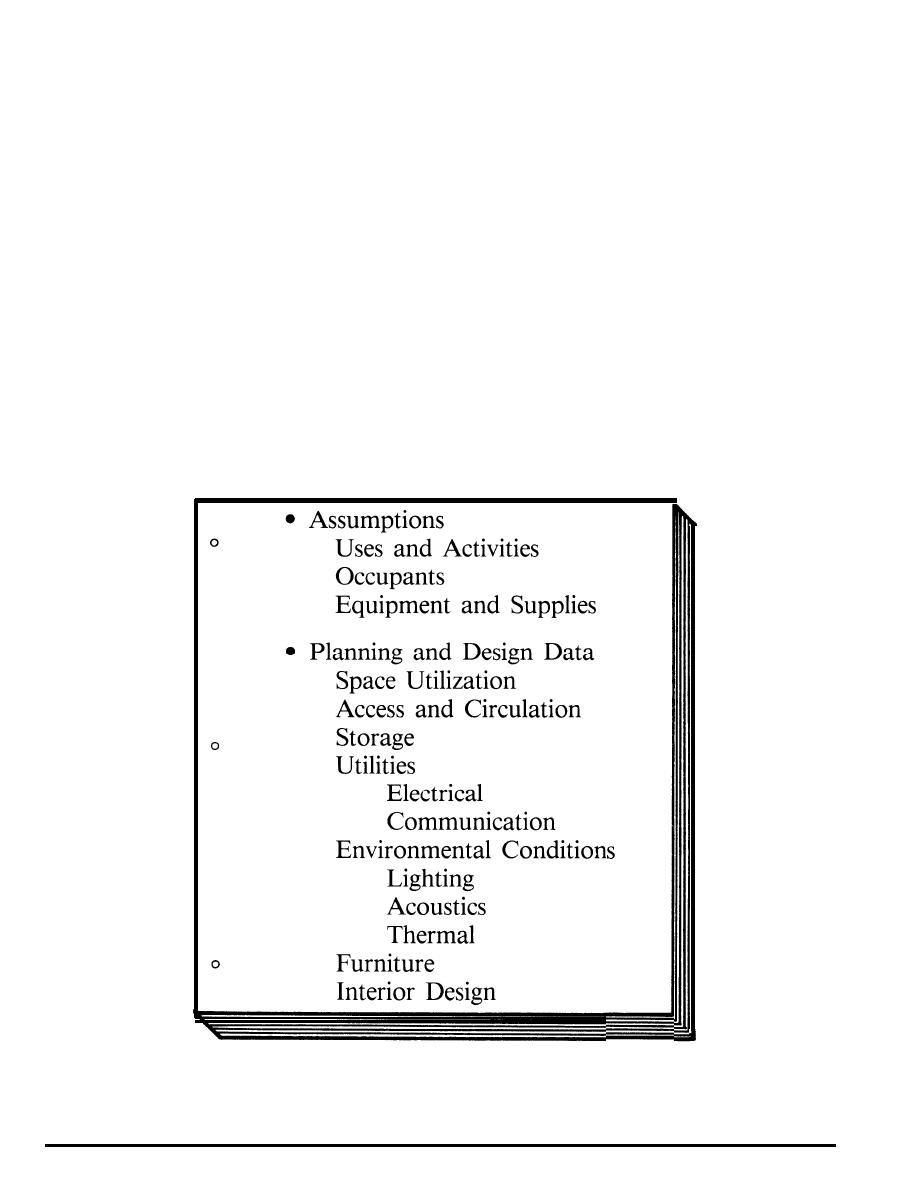
DG 1110-3-106
information in the form of requirements and criteria
and the ability of the instructor to establish a
relationship with students vary with group size,
for all space types. REQUIREMENTS either help
teaching methods, and media used.
define problems or explain what requirements.
Information about each space type is presented in two
formats. First, design requirements and criteria are
B. Occupants.
presented in the form of assumptions and
The number of instructors, including teaching aides or
technicians, may vary from one to 10. The audience
planning/design data. (Figure 4-2). Local users should
could be as large as 200.
verify the assumptions for use by the planner/designer.
If necessary, the assumptions should be modified to
reflect actual usage and activities, occupants,
C. Equipment/Supplies.
The instructor may need a platform, chalkboards,
equipment and supplies, and schedules of the local
situation. Second, at the end of each section,
tackboards, map hangers, projection screens, and
equipment for demonstrations at the front of the
requirements and criteria for that space type are
room. A lectern, table, or desk may also be needed.
summarized in a table.
Desks may have to be arranged in temporary or
permanent tiers so that students can see the instructor
4-2 Conference Classrooms.
and/or training aids. These desks should have a
writing surface. Tables and chairs may also be used.
A. Use/Activities.
Projection or sound equipment that is kept
One or more instructors typically use classrooms to
permanently in the classroom should be placed on
conduct lectures, presentations, or demonstrations,
movable stands or mounted securely. Other
using a variety of training aids. The primary activities
of the students are seeing, hearing, and writing.
demonstration/training aid equipment can be stored
next to the classroom.
Requirements and criteria for effective communication
Figure 4-2
Types of Design Requirements
4-2



 Previous Page
Previous Page
