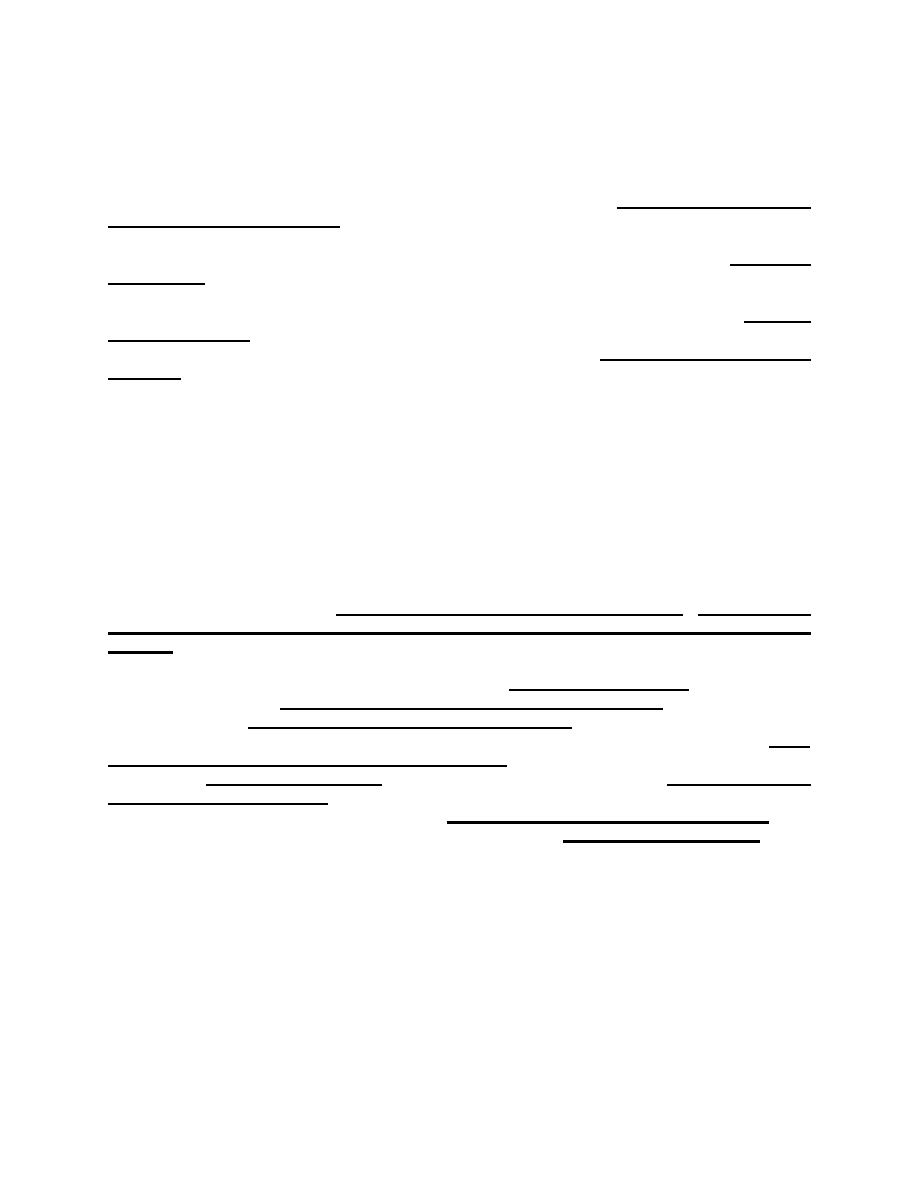
Project Name
Project Number
TEMF
Statement of Work
UFC 4-214-02, 24 Jul 03
maximum spread allowable for determining inlet capacity shall equal that allowed for gutter spread
in roads. The maximum spread allowable for determining inlet capacity in parking areas shall be
height of curb or a depth of 150 mm, whichever is less.
4-11.7
Materials. All materials shall be in accordance with [insert the agency having
jurisdiction or installation criteria]. [Select the allowable pipe materials based upon local conditions
and facility criteria.] Pipe for culverts and storm drains may be of [[reinforced] concrete], [ductile
iron,] [cast iron soil pipe,] [corrugated steel,] [corrugated aluminum alloy,] [ABS,] [PVC,] [insert other
material here] or [HDPE].
4-11.8
appropriate person] will conduct field inspections. Testing procedures and requirements shall
comply with the [requirements of the agency having jurisdiction.] [Insert the installation testing
standards].
[4-11.9
Oil/Water Separators. Oil/water separator shall be coordinated with paragraph 3.14
"Vehicle/Equipment Washdown Area". The oil/water separator shall be designed and sized in
accordance with the guidance in the "Joint Service Oil/Water Separator Guidance Document",
available as Army Environment Center document SFIM-AEC-EQ-CR-200010.]
4-12
PAVEMENT DESIGN CRITERIA. Pavement design shall be in accordance with TM 5-
822-5, Pavement Design for Roads, Streets, Walks, and Open Storage Areas. All hardstand areas
shall be rigid pavement. Pavement for organizational vehicle parking should be designed for the
heaviest vehicle at the installation. Pavement for non-organizational vehicle parking shall be
designed in accordance with [Insert state or local agency/ having jurisdiction] [Insert the state
department of transportation road and bridge specification manual if desired or insert the installation
standard]. [Provide handicap parking area when required.] Concrete curb [and curb/gutter] [shall]
[shall not] be required at the perimeter of all streets, roads, parking areas, and interior islands. For
streets and roads, the design vehicle for this facility is [Insert the design vehicle]; the anticipated
axle load for design is [Insert the estimated axle load for the design vehicle]; and the estimated
volume of traffic is [Insert the estimated volume of traffic per day]. For bid purposes, assume that
the existing subgrade soils after compaction will have a California Bearing Ratio (CBR) of [4] [Insert
installation assumed CBR value based upon experience]. [For parking areas, the design vehicle for
this facility is [Insert the design vehicle], the anticipated axle load for design is [Insert the estimated
axle load for the design vehicle], and the estimated volume of traffic (including current traffic loading
and traffic loading as a result of this project) is [Insert the estimated volume of traffic per day]. For
bid purposes, assume a California Bearing Ratio (CBR) of [4] [Insert assumed CBR value.]
4-13
PERMIT REQUIREMENTS. [Timely acquisition of all the necessary design related
permits shall be the responsibility of the Government; including the erosion and control permit,
storm water management permit, discharge permit, [air permit] and the health department
permit(s). Operating permits and licenses shall be the responsibility of the Contractor, in
accordance with Section 00721, "Contract Clauses".] [Timely acquisition of all the necessary
design and construction related permits shall be the responsibility of the contractor. As some
permit process times take 6 months or more, the Contractor, upon notice to proceed, shall
immediately begin working on the permits so as not to delay completion of the project. The
following permits have been identified as being required for this project: [Health Department
Permits for Sanitary Sewer and Water], [Storm Water Management], [Erosion and Sediment
Control], [National Pollution Discharge Elimination Service], [Wetland permits for mitigation,
SOW-53



 Previous Page
Previous Page
