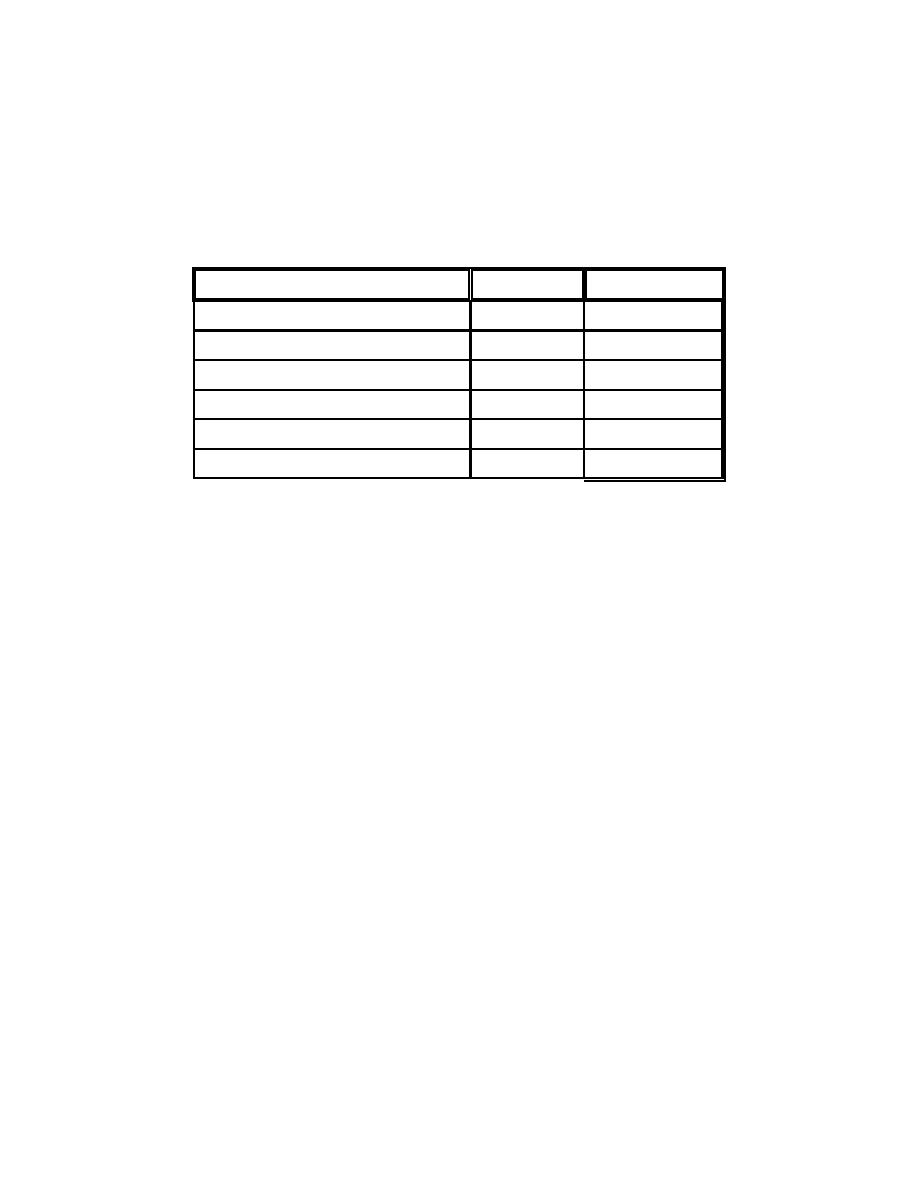
Project Name
Project Number
UEPH Complex
Statement of Work
26 November 2001
space.
TABLE 10-4 INTERNAL LOADS
Space
People
Equipment
Offices
1 / 142 sf
1 PC/person
Conference Room
1 / 20 sf
1 PC
Lobby
1 / 33 sf
Coffee Pot
Classroom
1 / 20 sf
1 PC/person
Toilet, Janitor Closet
0
None
Corridor
1 / 300 sf
None
10-2.2
Ventilation air. Calculations determining minimum outside ventilation air and exhaust
shall be provided for each building space. Ventilation rates shall be in accordance with the
current edition of the International Mechanical Code. Outside air quantities will be sufficient to
meet ventilation requirements and maintain a positive pressure relative to the outdoors in the
living/sleeping rooms, interior corridors, offices, conference rooms, lobby and similar occupied
areas.
10-2.3
Piping calculations. Calculations shall be provided for pressure drop calculations for
all piping systems, including head loss calculations for all pumps.
10-2.4
Duct calculations. Calculations shall be provided for sizing all duct systems, including
static pressure drop calculations for all fans. Ductwork layout drawings shall also be provided to
indicate all fittings and devices to substantiate calculations.
SOW-128



 Previous Page
Previous Page
