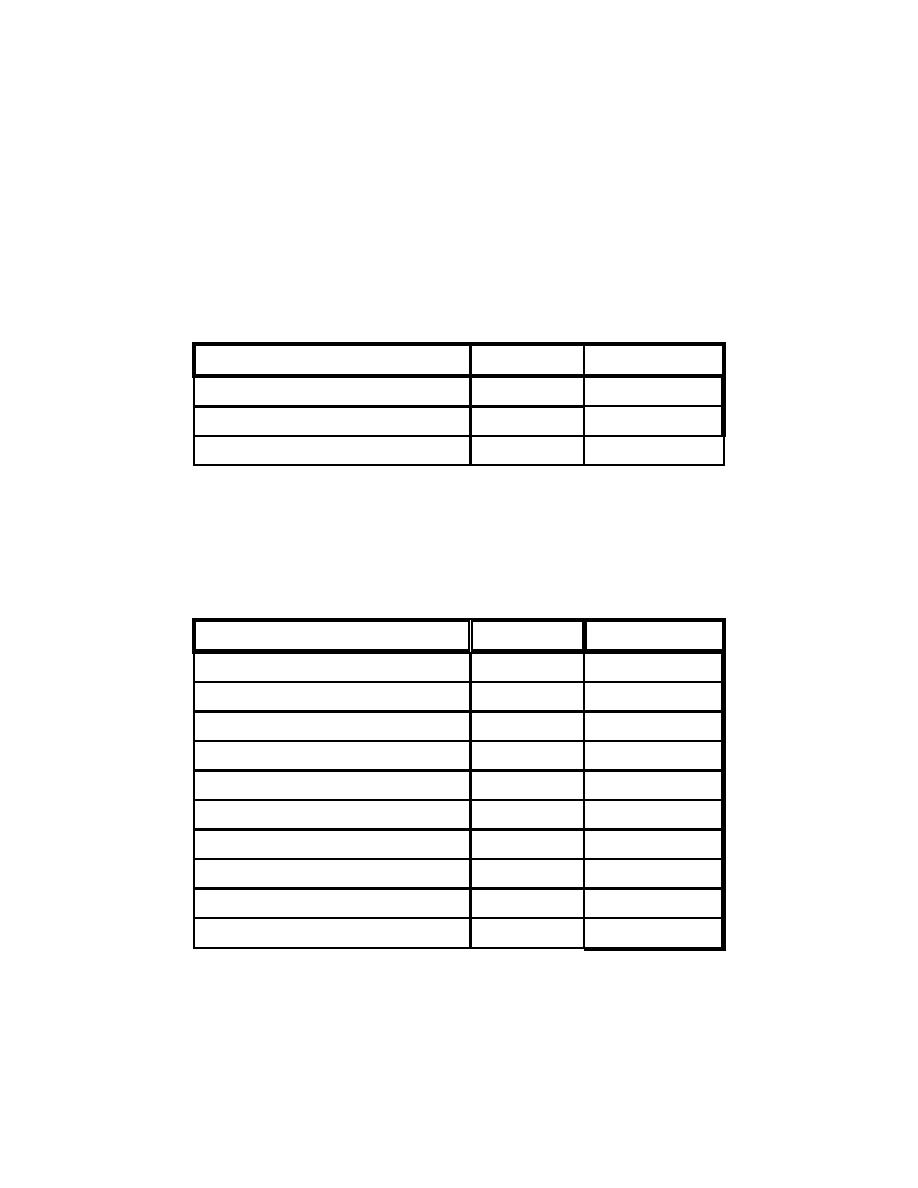
Project Name
Project Number
UEPH Complex
Statement of Work
26 November 2001
[Insert weather data for the specific location involved1. A table with bin weather data shall also
be provided after this table if heat pumps are a selected alternative.]
10-2.1.1 Load design criteria UEPH Facilities (Barracks): The internal loads shown in Table
10-2 shall be included for each space listed. The degree of activity for all people shall be
moderately active office work. Lights shall be included for the actual quantity provided. Any
additional equipment furnished under this contract shall also be included in the appropriate
space.
TABLE 10-2 INTERNAL LOADS
Space
People
Equipment
Sleeping/Living Room
1
1 PC, 1 TV
Kitchen
0
1 Refrigerator
Bathroom
0
None
10-2.1.2 Load design criteria Company Operations Facilities. The internal loads shown in
Table 10-3 shall be included for each space listed. The degree of activity for all people shall be
moderately active office work. Lights shall be included for the actual quantity provided. Any
additional equipment furnished under this contract shall also be included in the appropriate
space.
TABLE 10-3 INTERNAL LOADS
Space
People
Equipment
Office
1 / 142 sf
1 PC/ person
Conference Room
1 / 20 sf
1 PC
Lobby
1 / 33 sf
1 Coffee Pot
Activities Room
1 / 20 sf
1 PC
Mail Room
1 / 100 sf
None
TV Lounge
1 / 20 sf
1 TV
Kitchen
1 / 100 sf
1 KW
Toilet, Janitor Closet
0
None
Corridor/Balcony/Vending
1 / 300 sf
None
Laundry
0
None
10-2.1.3 Load design criteria Battalion/Brigade Operations Facilities. The internal loads
shown in Table 10-4 shall be included for each space listed. The degree of activity for all people
shall be moderately active office work. Lights shall be included for the actual quantity provided.
Any additional equipment furnished under this contract shall also be included in the appropriate
SOW-127



 Previous Page
Previous Page
