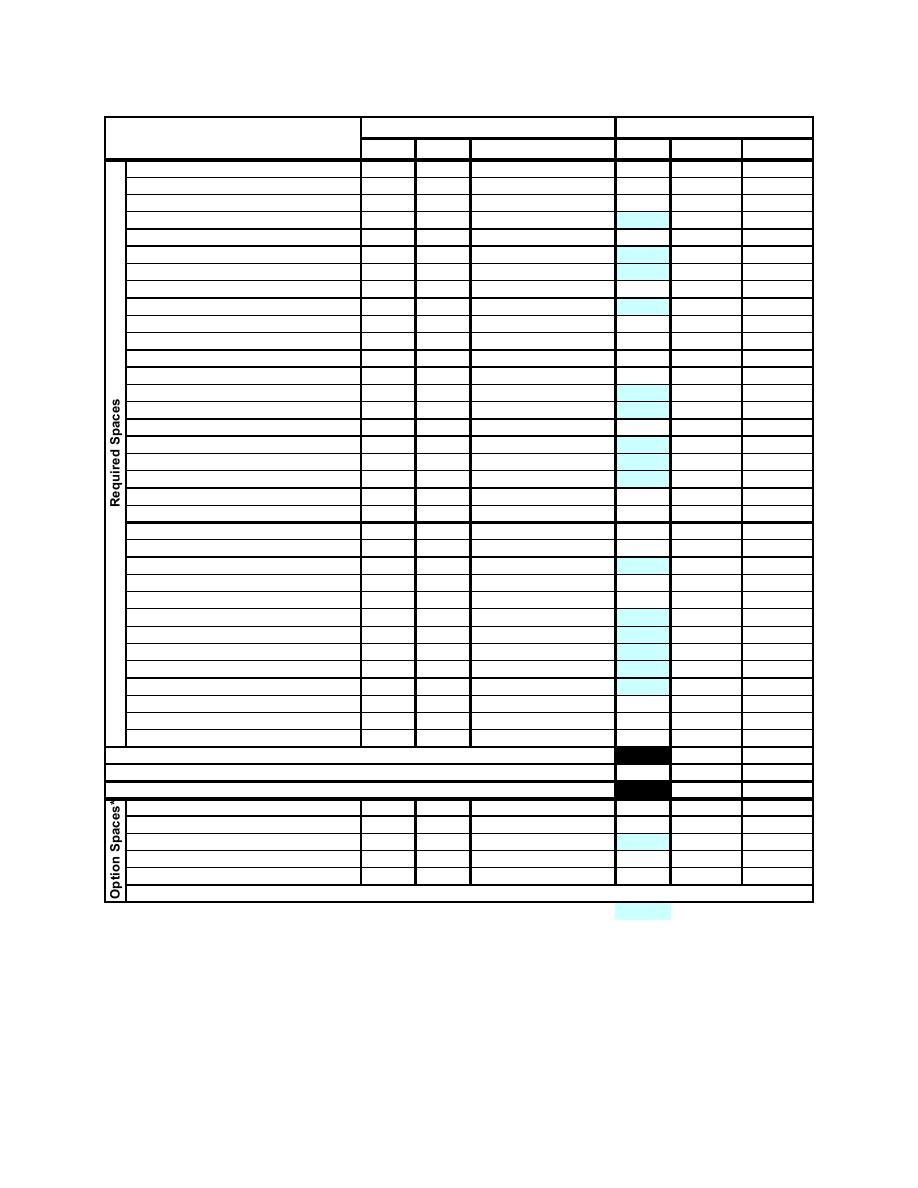
UFC 4-730-01
7 April 2006
including change 1, 20 June 2006
Space Allocation Standard
Large
0.0929
Functional Component
m2
ft.2
m2
ft.2
Standard
No.
Lobby (incl. security desk)
11.15
120 per lobby
3
33.44
360
Lobby Waiting
2.23
24
per person
18
40.13
432
Class Room
27.87
300 per 15 seats
12
334.44
3600
Reception I&R Specialist
7.43
80
per office
3
22.30
240
1
7.43
80
per room
7
52.02
560
Interview Room
Director Office
13.01
140 per office
1
13.01
140
Administrative Assistant
7.43
80
per office
2
14.86
160
Director's copy and support
1.86
20
per room
2
3.72
40
Other Staff Offices
7.43
80
per office
2
14.86
160
Copy/Graphics
5.95
64
per room
5
29.73
320
Storage
3.90
42
per storage room
5
19.51
210
Secure Storage
2.97
32
per storage room
3
8.92
96
Computer Resource + Display
4.65
50
per person
18
83.61
900
ERP
13.01
140 per office
3
39.02
420
RRP
10.03
108 per office
2
20.07
216
Lending Locker/Cleaning Area
15.61
168 per room
5
78.04
840
FRP
13.01
140 per office
2
26.01
280
Volunteer Office
7.43
80
per office
2
14.86
160
AVC
7.43
80
per office
1
7.43
80
Toilets
3.34
36
per fixture
14
46.82
504
Janitor's Closet
1.49
16
per closet
2
2.97
32
3
Kitchen/Teaching Kitchen
8.92
96
per kitchen unit
26.76
288
7
Break Room
5.95
64
per break room
41.62
448
2
EFMP Office
13.01
140 per office
26.01
280
2
3
1.67
18
per room
5.02
54
Additional EFMP File Area
2
EFMP Common Area
7.43
80
per office
14.86
160
3
Army Emergency Relief
13.01
140 per office
39.02
420
6
AFTB/AFAP
13.01
140 per office
78.04
840
2
Deployment/MOB/SSO
27.87
300 per office
55.74
600
2
NPS
10.03
108 per office
20.07
216
4
FAP Office
13.01
140 per office
52.02
560
2
5
1.67
18
per room
8.36
90
Additional Counseling File Area
2
Group Treatment Room
22.30
240 per group of 8
44.59
480
2
Decompression/Waiting Room
7.43
80
per room
14.86
160
SUBTOTAL Required Army FSC Building Net Area
1,332.74
14,346
Circulation and Mechanical Building Factor @
20%
266.55
2,869
SUBTOTAL Required Army FSC Building Gross Area
1,599.29
17,215
Lobby Child Play Area
4.01
43
per play unit
3
12.04
130
Vending (staff and public)
1.86
20
per machine
9
16.72
180
2
RSO Office
7.43
80
per office
14.86
160
3.25
35
45
146.32
1575
Short-term Alternative Child Care (STACC)
per child (25% of capacity)
CRC Meeting Room
2.68
29
per person
26
69.56
749
* Optional spaces include 20% building factor
36
Estimated Staffing (note, final facility staffing may vary):
1
The Interview Room is optional as a separate room. However, if a separate room is not provided, the
area is redistributed among the program offices, as determined by the Installation representatives. The
Army supports and maintains the traditional operational approach.
2
The additional file area may be centralized, accommodated in the individual offices, or some
combination of the two.
C-5



 Previous Page
Previous Page
