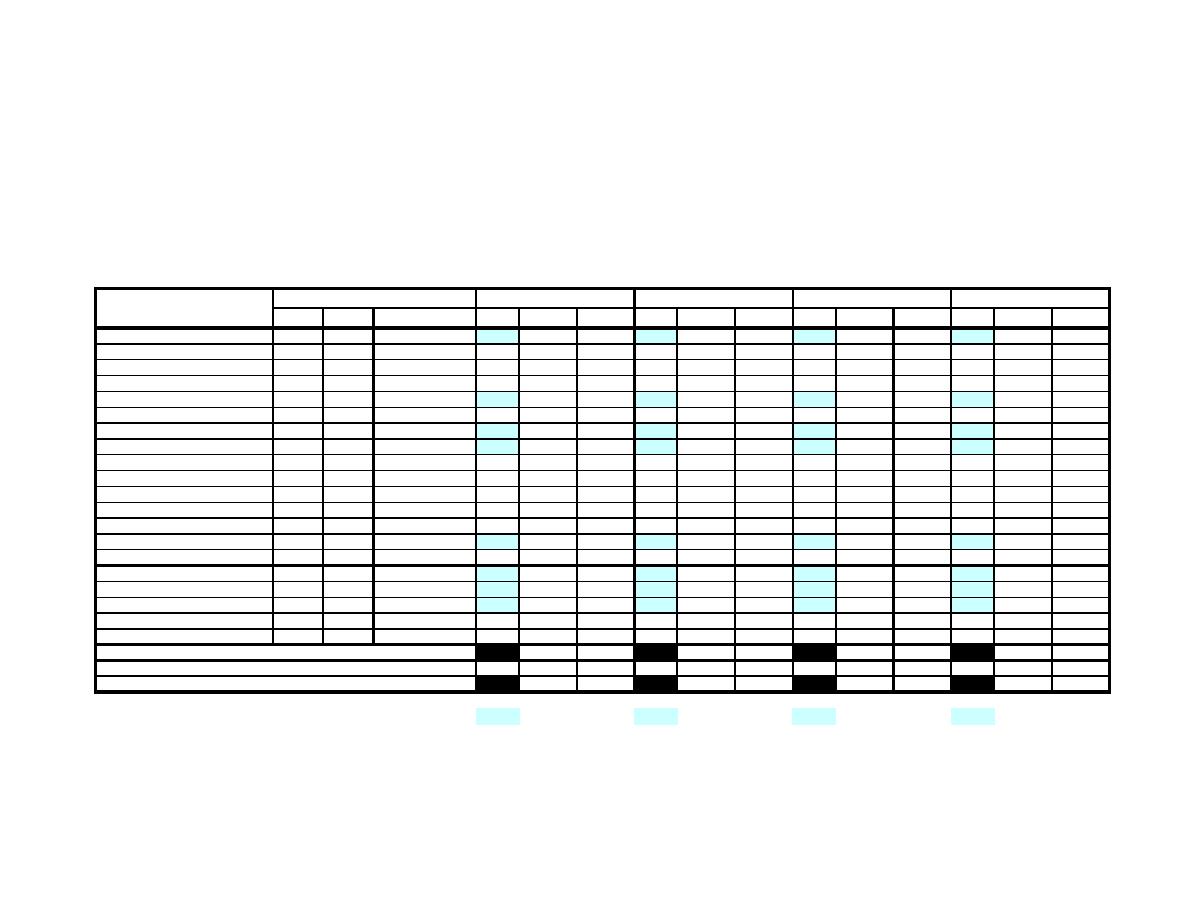
UFC 4-730-01
7 April 2006
including change 1, 20 June 2006
C-6
UNIFIED NAVY AND MARINE CORPS FSC COMPONENTS. Table C-2
illustrates the space program for the unified Navy and Marine Corps FSC components.
These components are spaces that both Services provide in their FSC facilities. Use this
table in conjunction with the appropriate Service-specific tables that illustrate the space
criteria for the Navy- and Marine Corps-only spaces (respectively, Tables C-3 and C-4).
TABLE C-2. SPACE PROGRAM FOR UNIFIED NAVY AND MARINE CORPS FSC
0.0929
Space Allocation Standard
Small
Medium
Large
Extra Large
m2
ft.2
m2
2
m2
2
m2
2
m2
ft.2
Standard
No.
No.
No.
No.
Functional Component
ft.
ft.
ft.
Lobby (incl. security desk)
11.15
120 per lobby
1
11.15
120
1
11.15
120
2
22.30
240
3
33.44
360
Lobby Waiting
2.23
24
per person
4
8.92
96
8
17.84
192 12
26.76
288
18
40.13
432
Vending (staff and public)
1.86
20
per machine
1
1.86
20
2
3.72
40
6
11.15
120
9
16.72
180
Class Room
27.87
300 per 15 seats
2
55.74
600
4
111.48
1200
8
222.96
2400
12
334.44
3600
Reception I&R Specialist
5.95
64
per desk
1
5.95
64
1
5.95
64
2
11.89
128
3
17.84
192
Interview Room
7.43
80
per room
1
7.43
80
2
14.86
160
4
29.73
320
7
52.02
560
Director Office
13.01
140 per office
1
13.01
140
1
13.01
140
1
13.01
140
1
13.01
140
Administrative Assistant
5.95
64
per workstation
0
0.00
0
1
5.95
64
1
5.95
64
2
11.89
128
Copy and support
1.86
20
per room
1
1.86
20
1
1.86
20
1
1.86
20
2
3.72
40
Copy/Graphics
5.95
64
per room
1
5.95
64
1
5.95
64
3
17.84
192
5
29.73
320
Storage
3.90
42
per storage room
1
3.90
42
2
7.80
84
3
11.71
126
5
19.51
210
Secure Storage
2.97
32
per storage room
1
2.97
32
1
2.97
32
2
5.95
64
3
8.92
96
Computer Resource + Display
4.65
50
per person
4
18.58
200
8
37.16
400 12
55.74
600
18
83.61
900
RAP/TAMP/FMEAP Staff
5.95
64
per workstation
2
11.89
128
4
23.78
256
6
35.67
384
10
59.46
640
Lending Locker/Cleaning Area
15.61
168 per room unit
1
15.61
168
1
15.61
168
3
46.82
504
5
78.04
840
PFM/FRO Office
13.01
140 per office
1
13.01
140
2
26.01
280
4
52.02
560
7
91.04
980
PES/FLE/Life Skills
5.95
64
per workstation
1
5.95
64
2
11.89
128
3
17.84
192
5
29.73
320
Volunteer Coord.
5.95
64
per workstation
1
5.95
64
1
5.95
64
2
11.89
128
3
17.84
192
Toilets
3.34
36
per fixture
2
6.69
72
4
13.38
144
8
26.76
288
14
46.82
504
Janitor's Closet
1.49
16
per closet
1
1.49
16
1
1.49
16
1
1.49
16
2
2.97
32
SUBTOTAL UNIFIED FSC Building Net Area
197.88
2,130
337.78
3,636
629.30
6,774
990.87
10,666
Circulation and Mechanical Building Factor @
20%
39.58
426 20%
67.56
727 20%
125.86
1,355
20%
198.17
2,133
SUBTOTAL UNIFIED FSC Building Gross Area
237.45
2,556
405.34
4,363
755.17
8,129
1,189.05
12,799
Estimated Staffing (note, final facility staffing may vary):
8
13
19
31
C-6



 Previous Page
Previous Page
