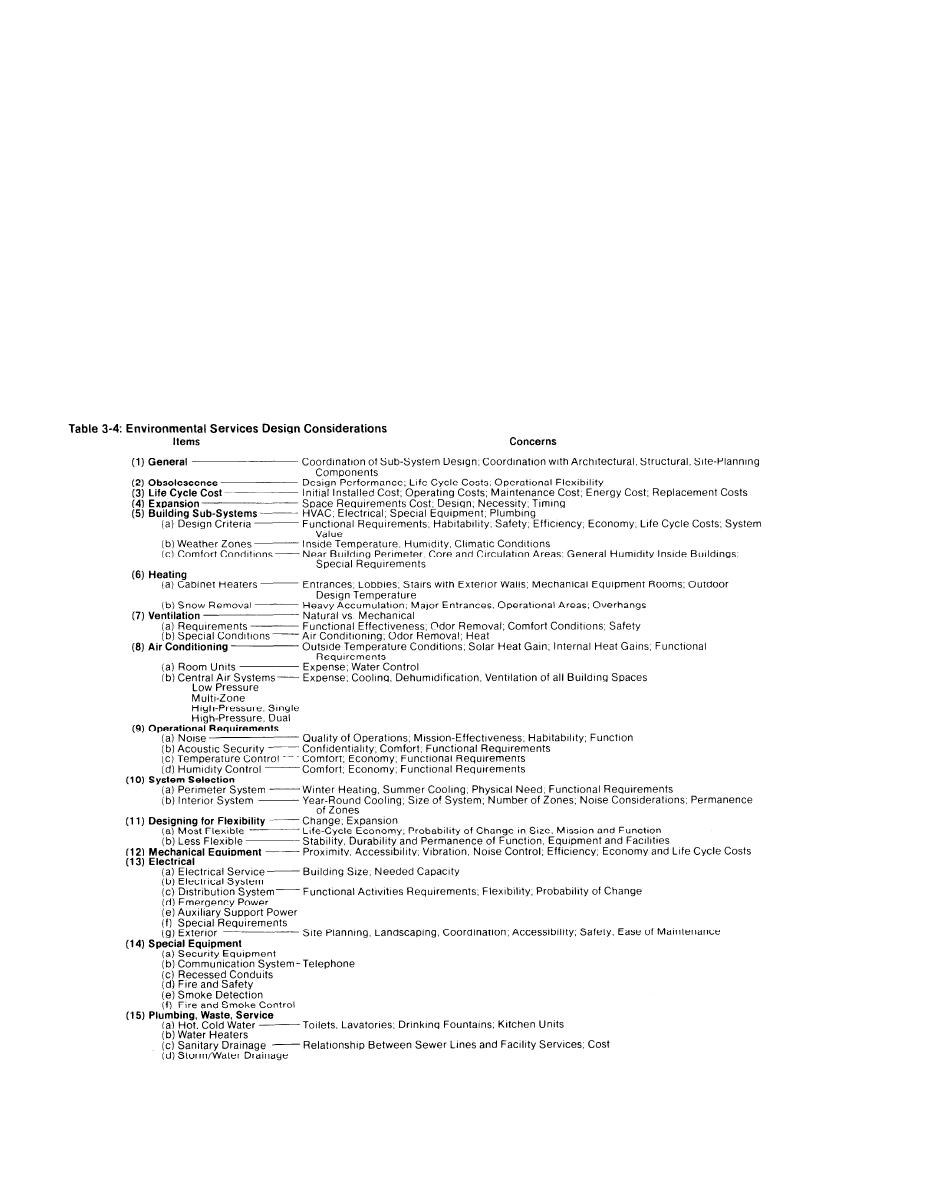
Design Guide: Military Police Facilities
DG 1110-3-146
General Planning and Design Guidance: Environmental Services
December 1979
the environmental services should be done at all stages
after delivery. Display sheets consisting
of placement
of the design of the building. This is particularly im-
plans, catalog illustrations, material/color
samples and
portant to the proper selection of the various building
perspective sketches of typical spaces,
together with
procurement lists, equipment schedules,
color coding,
components related to each sub-system (HVAC,
plumbing and electrical). For example, in the selection
source data and cost estimates should be
developed as
appropriate to accomplish this objective.
of a ceiling system, the acoustic, lighting and air con-
ditioning requirements must beconsidered; in the selec-
3-7
tion of a structural system, the capabilities of the system
for providing required electrical and telephone service
Environmental Services
to general offices should be considered. The impor-
tance of this aspect of the design of the environmental
a. GENERAL There are five separate habitability sup-
services for a particular building cannot be over-
port systems: heating, ventilation air conditioning,
emphasized if the building is to function as an integrated
plumbing and electrical sub-systems. Since these sys-
unit. The items contained in Table 3-4, provide a check-
tems interact with each other the layout of requirements
list of environ mental services design considerations and
must be integrated to produce a total environmental
should be reviewed for individual projects to assure that
services design. This design must be coordinated with
all important design factors have been considered.
architectural-, structural-, and site-planning and design
b. OBSOLESCENCE In the selection of any com-
requirements. The correlation of the design of each of
3-18



 Previous Page
Previous Page
