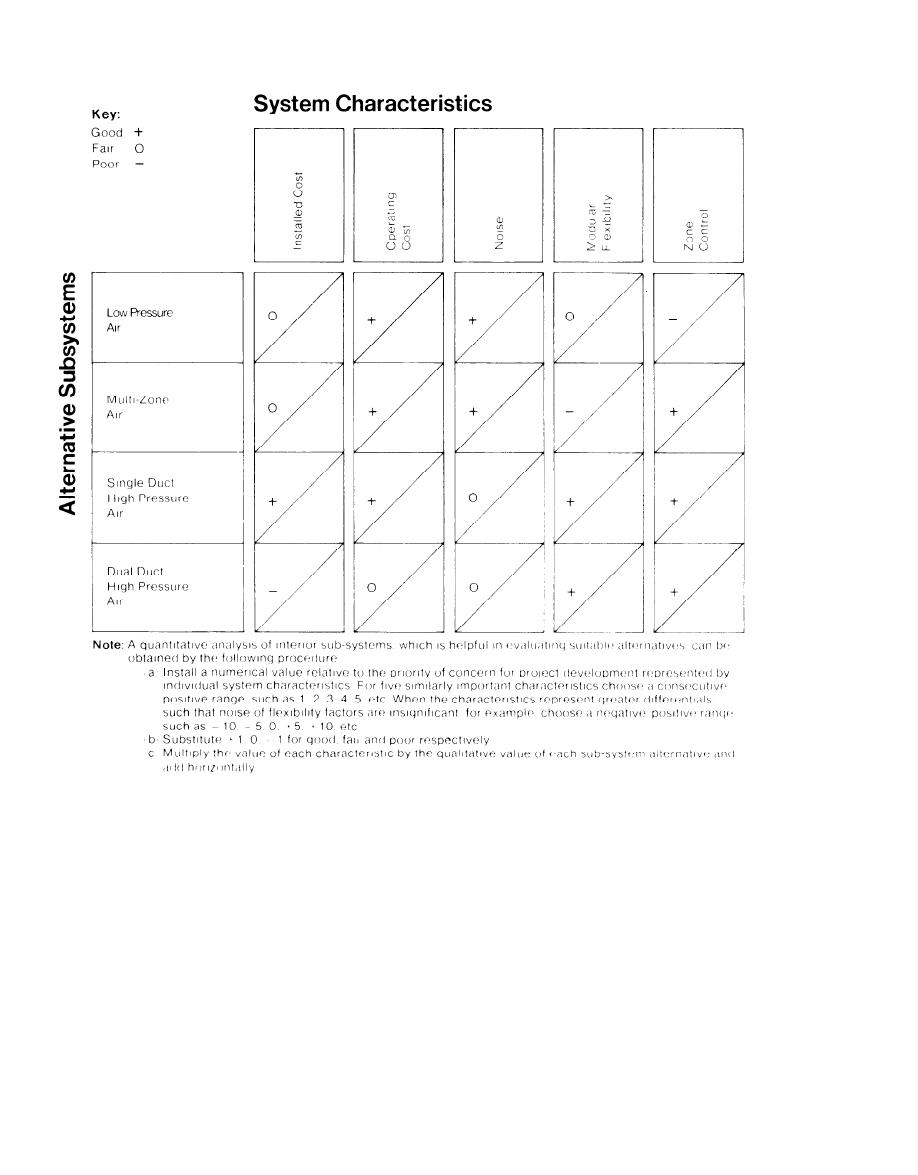
Design Guide: Military Police Facilities
DG 1110-3-146
General Planning and Design Guidance: Environmental Service Sub-Systems
December 1979
Table 3-6: Qualitative Analysis of Interior HVAC Sub-Systems
space for outside air intake and exhaust ducts. and
adjacent to the mechanical equipment room. Panel
replacing equipment is easier than with basement or
boards for signal alarm lighting and receptacle
ground floor equipment rooms. However. these advan-
switches should be located either in a separate
tages are offset somewhat by the increase in the cost of
electric closet in the utility room when supervision is
the structure and the additional attention that has to
not required or possible or on a fixed wall located
be paid to vibration and noise control.
to minimize wire and conduct lengths either in the
duty agents office when security is a factor or in
j. ELECTRICAL All electrical work shall be in accor-
the supply and maintenance room when logistics is
dance with DOD 4270.1-M and Technical Manual TM
the main consideration. Power to a switch which dis-
5-811-1 through 4.
connects the intrusion detection system for the build-
ing will be supplied from the line side of the distribu-
(1) Electrical Service Service to the building
tion panel. This is required in order to prevent AC
should be extended underground from the Installa-
power from being inadvertently or intentionally inter-
tion electrical distribution system
rupted. The disconnect switch handle will be capable
of being padlocked in either the on or off posi-
(2) Electrical System Electrical service and distri-
bution equipment will be located in the utility room,
tions.
3-24



 Previous Page
Previous Page
