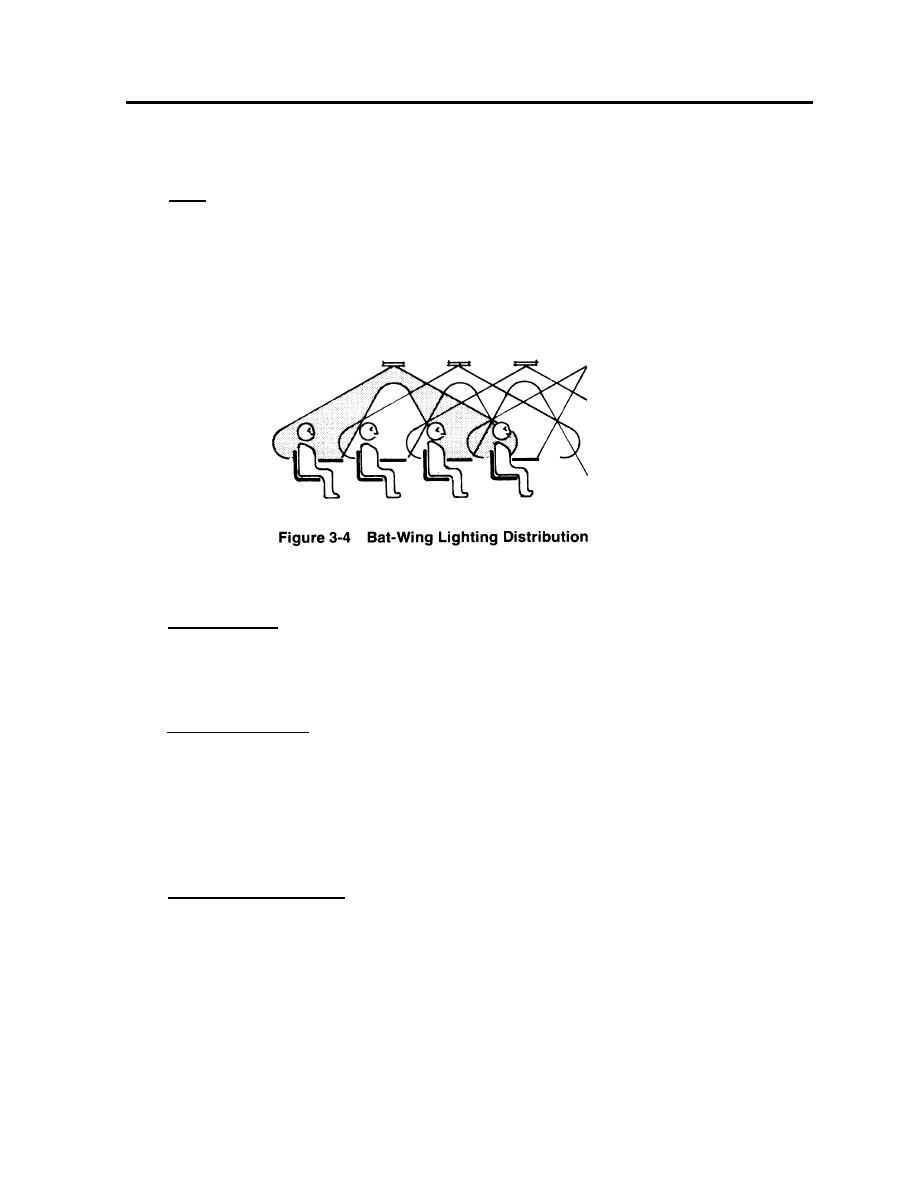
GENERAL DESIGN CONSIDERATIONS
DG 1110-3-112 May 1979
3-4 BUILDING DESIGN (cont'd)
(f) Glare. Design lighting so as to minimize light shining directly from the light sources into the
student's eyes. This can be accomplished by selecting and placing light fixtures to direct the light
below a 60 degree angle of incidence, with, again, as much light as possible falling in the 30 to 60
degree core (see Figure 3-3). Lighting fixtures with low brightness characteristics that produce a
"bat-wing" light distribution pattern, as shown in Figure 3-4, are one means of satisfying this
requirement.
(6) Communications. The building telephone and intercommunication requirements are sum-
marized in Chapter 4, Table 4-1. Telephones and lines will be provided by the installation
Communications/Electronics Officer, however, outlets and the distribution system must be provided
as part of the building design.
(a) Intercom-PA System. Provide an intercommunication-public address system consisting of a
master station in the staff area capable of selectively paging through individual loudspeakers in
selected areas and offices. The loudspeaker stations should be the talk-back type, and include a
conveniently located master station call button. The master station should have volume controls on
input and output, an all-call feature, and indicators for announcing incoming calls. Speakers should be
the flush-mounted type. Medium and large size classrooms must be furnished with receptacle and
wiring for microphones and speakers for amplified audio distribution.
(b) Central Television System. Where a central television system is required, the system must be
coordinated with the installation Communications/Electronics Officer at the earliest practicable phase of
design. TV outlets must be located for convenience, given the room layout and functional activity
involved. Choice of using existing CATV or MATV system facilities, or the provision of a complete
building antenna must be determined. Where a non-Government owned system is to be utilized,
built-in system features such as empty conduits and pull wires, terminal cabinets, and outlets only will
be provided in the building design.
3-12



 Previous Page
Previous Page
