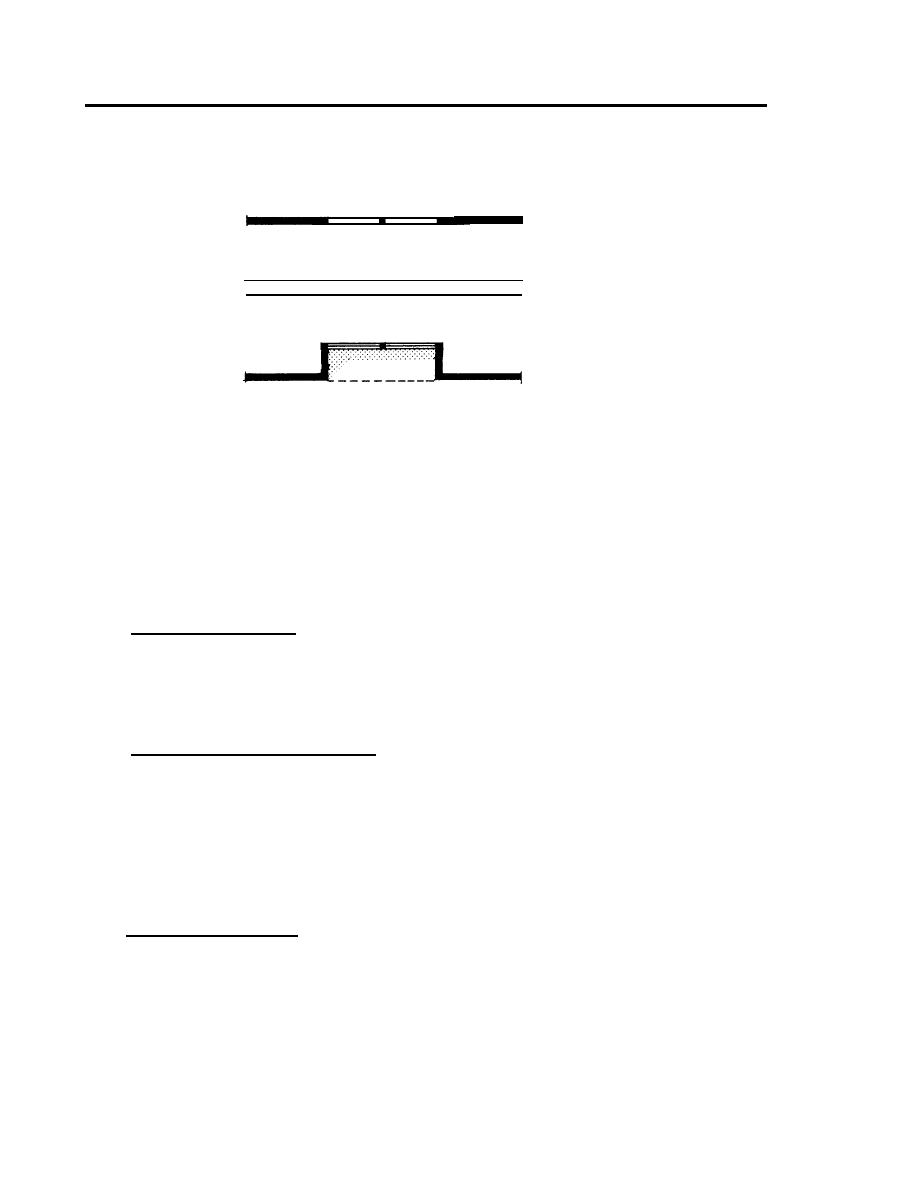
GENERAL DESIGN CONSIDERATIONS
DG 1110-3-112 May 1979
3-4 BUILDING DESIGN (cont'd)
North Wall
South Wall
Figure 3-1 Glass Shading, South Elevation
b. FUNCTIONAL LAYOUT. The layout of ACES facilities is an extremely important part of the
building design, affecting both the operational efficiency and performance of ACES activities as well as
the cost of construction. An effective functional layout must relate to a standard space module,
accommodate circulation flow and adjacency requirements, and conform to life safety criteria.
-
(1) Standard Space Module. Buildings are generally more economical to construct if designed in
relation to a standard space module. A commonly accepted module in the building industry is the
5-foot square. Systems such as for ceilings, walls, lighting and air distribution are manufactured to
readily adapt to the 5-foot module. Space allocation criteria contained in Chapter 4 reflect use of the
5-foot module in defining the NASF allowed for the various functions of the ACES program.
(2) General Instruction Space Modules. instructional spaces are required that will seat 12 to 25
students, occasionally up to 50; be easily convertible to other uses; and minimize disruption of
activities during modification of use. Based on these requirements, a general instructional module of
30' x 25', expandable to 30" x 50' as shown in Figure 3-2 will be used where practicable. This 750 SF
module provides ample space, in the proper dimensional proportions for 25 students seated at tables,
for general classroom activities. Two 750 SF modules placed side by side form a 1500 SF module
ample enough for 50 students for large lecture activities. Divided by fixed or movable walls into 375 SF
modules, there is ample room for 12 students for seminar purposes.
(3) Adjacency Requirements. In developing the building design to meet the performance needs of
the ACES program, spaces must be laid out to achieve essential adjacency relationships. Basically,
there are three kinds of spaces needed to accommodate ACES program functions; staff spaces,
instructional (academic and vocational) spaces, and support spaces. Each group of spaces represents
in itself an overall adjacency relationship. The relationship of one group to another is an element of
basic spatial organization as discussed in Chapter 5. The relationship of one individual space to
3-7



 Previous Page
Previous Page
