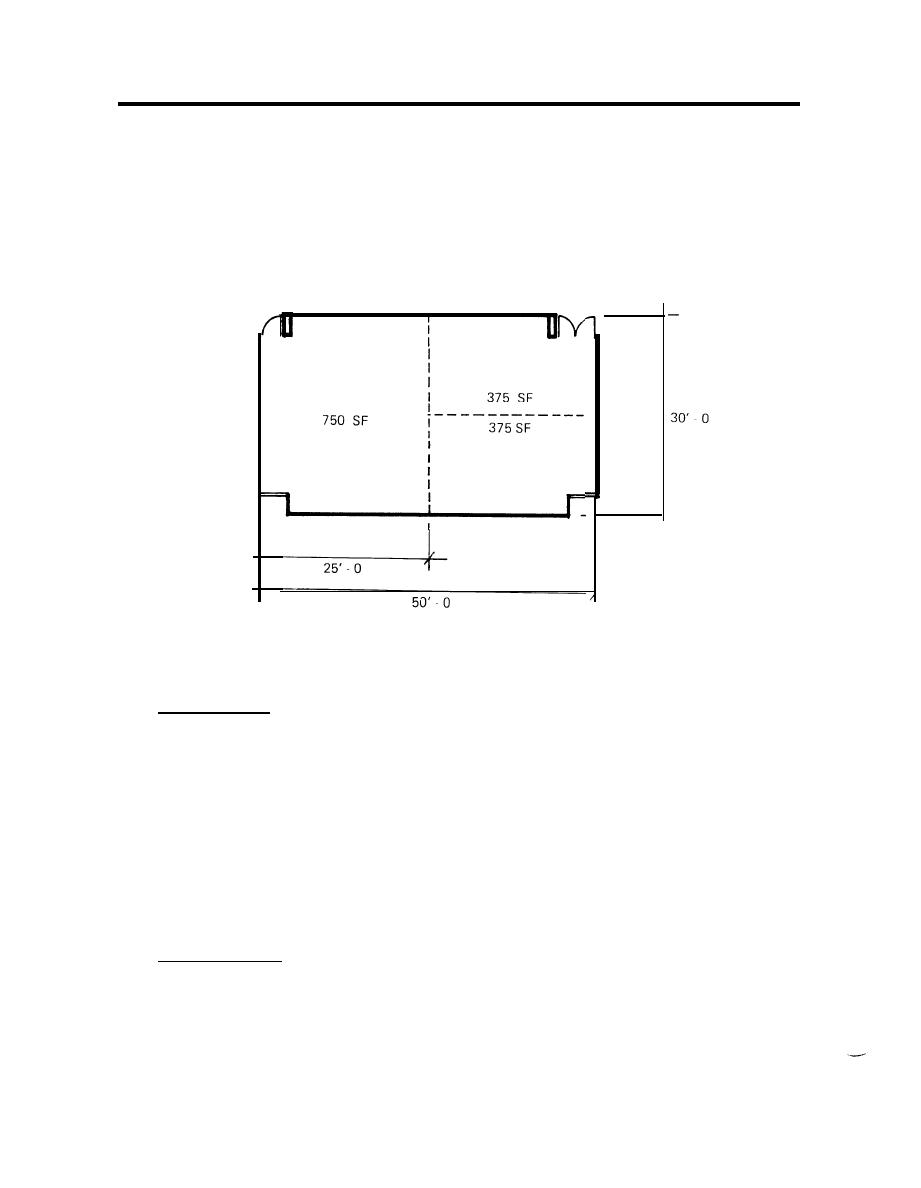
GENERAL DESIGN CONSIDERATIONS
DG 1110-3-112 May 1979
3-4 BUILDING DESIGN (cont'd)
another, as discussed in Chapter 4, is an element of functional layout. Generally, this is based on the
degree of interaction of personnel, material or activities between two or more spaces. The greater the
degree of interaction, the closer the spaces should be together unless there are interposing
requirements for safety, or need for acoustic or visual separation.
Figure 3-2 Modular General Instruction Space
(4) Circulation Flow. Corresponding with the layout of space adjacencies, a convenient and
.
workable circulation flow must be established. The flow of students and staff; materials and services
should not interfere with one another even though they must interface at certain points. Circulation
requirements will greatly depend upon how well adjacency requirements are satisfied, and whether or
not space organization assists orientation to the building. Spaces used frequently by persons
unfamiliar with the ACES Center should be near the main entrance, and those that generate heavy
traffic should be located close to entrances or circulation nodes. Like most education facilities, there
will be predictable surges of circulation at the beginning of the instructional day, during break periods
and the lunch hour, and at the end of the instructional day. Circulation systems must be capable of
safely and comfortably handling these routine peak loads as well as those that might be experienced
during an emergency evacuation of the building.
(5) Circulation Nodes. Horizontal circulation spaces should widen at points of queuing and
decision, such as at corridor intersections, toilets and entrances to stairways. Such nodes should
permit places for people to pause and possibly sit. At building entrances, the circulation space must
provide for entering personnel to orient themselves and exiting personnel to prepare for outdoor
3-8



 Previous Page
Previous Page
