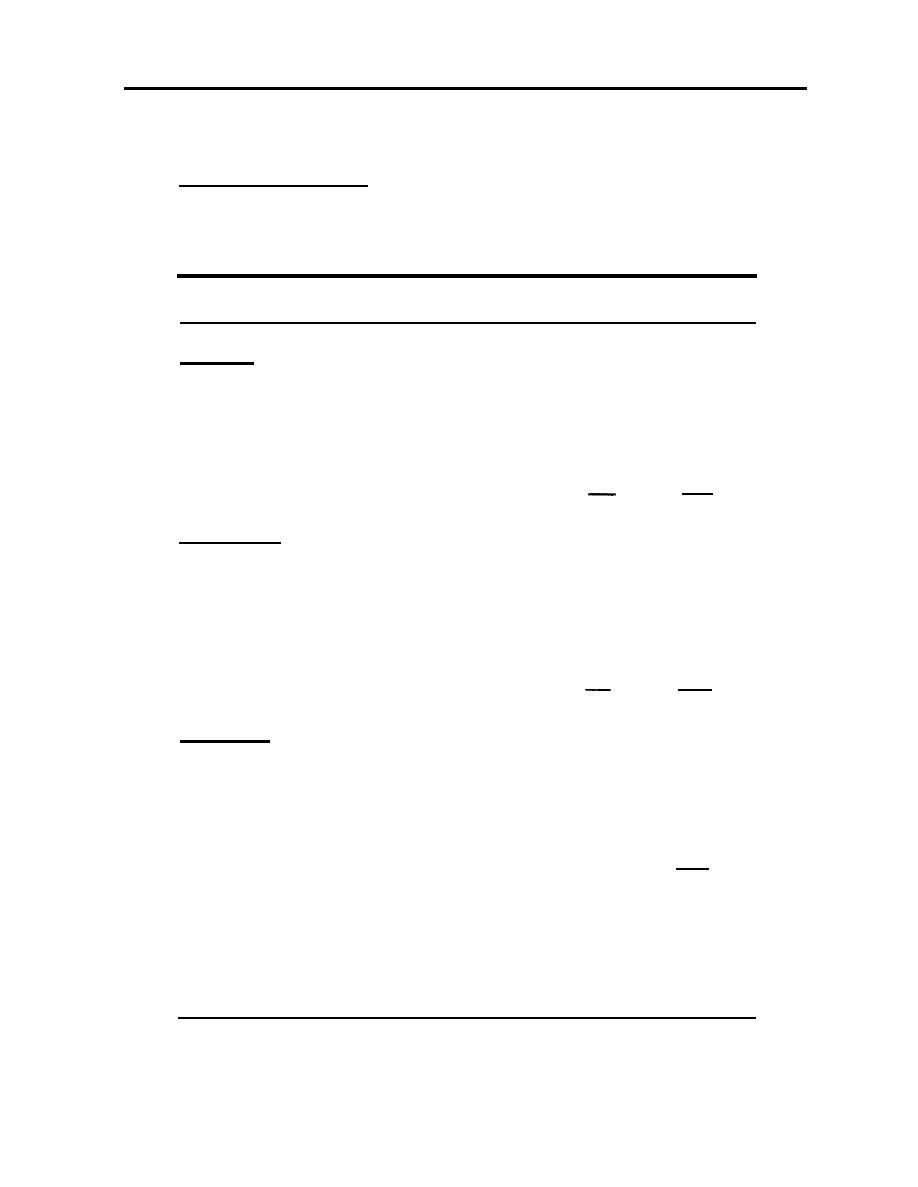
EXAMPLE DESIGNS
DG 1110-3-112 May 1979
6-2 EXAMPLE DESIGN-SCHEME A FOR 6,000 MILITARY STRENGTH (cont'd)
(10) Gross Space Requirement. Gross space (GSF) is determined by allowing 15% of the total
NASF for academic, staff and support spaces for circulation, exterior walls, etc. Since space for the
building's mechanical equipment is not figured as part of the gross space, such space must be
determined separately and added to the gross total. Table 6-8 summarizes the space requirements for
this example.
Table 6-8 Tabulated Space Requirements and Occupant Capacity
Example for Military Strength of 6,000
Load
SF
Staff Spaces
1
200
Director
150
Administrator
1
1
100
Clerk
150
Typists (2)
2
100
Registrar
1
--
225
Information and Storage
Counselors (5)
500
5
Reference
--
150
Total Staff Capacity
11
1,575
Academic Spaces
Classrooms (2)
50
1,500
Lecture Room
1,500
53
Seminar Rooms (3)
39
1,125
MOS Library
750
9
20
Self-Paced Instruction
750
22
Language Lab
750
25
Science Lab
1,500
Testing Room (2 classrooms)
50
1,905
6
Rehearsal/Recording Studio
375
274
10,155
Total Student Capacity
Support Spaces
175
Staff Lounge
645
Student Lounge
Vending Area
350
Training Aids Preparation
470
Toilets--men
410
--women
155
Receiving/Gen. Storage
585
Janitor Closet
120
2,910
Net Total
14,640 NASF
Net to Gross Space at 15%
2,195
Gross Total (maximum allowable target16,920 GSF)
16,835 GSF
Mechanical Space
150
6-7



 Previous Page
Previous Page
