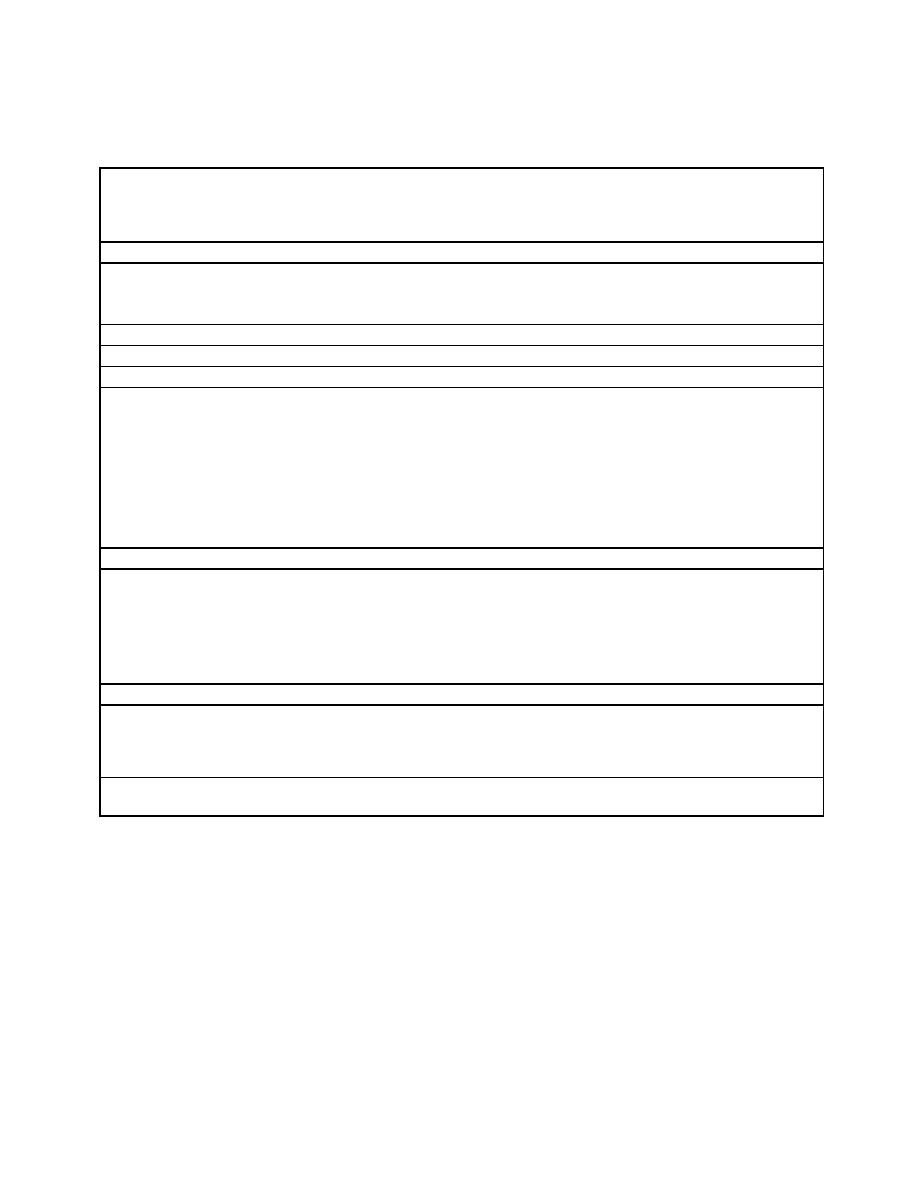
UFC 4-730-10
15 June 2006
TABLE 4-22.0. INFORMATION TECHNOLOGY (IT) ROOM
This room is the termination point for all data and communication utilities in the facility. This
Description/
room also houses the equipment racks for the facility's computer networks, telephone, and
Usage
communication feeds.
2.4 m (8 ft.) minimum.
Min. Ceiling Ht.
Walls. Provide a low-maintenance, durable finish such as egg-shell latex paint.
Floor. Provide low-maintenance sheet or tile vinyl flooring material with rubber base.
Ceiling. Provide ACP ceiling.
None required.
Plumbing
20 C (68 F) minimum, 26 C (78 F) maximum.
HVAC
Provide Fire Protection System per Paragraph 3-6.3.
Fire Protection
Provide outlets per code, and as needed to support the extensive equipment required.
Power
In addition to above-noted power requirements, provide two additional quad outlets.
The generator must provide back-up power for all dispatch and alarm systems. In
addition, provide uninterrupted power supply (UPS) for these systems and the
computer file server. The UPS will provide an uninterrupted flow of power to gap
between the time of power loss and the time that generator is providing power.
Provide a transient voltage surge suppression panel board.
Provide Lighting System per Paragraph 3-6.4.1.
Lighting
CCTV. None required.
Communication
CATV/Internal Video. None required.
PA/Audio. None required.
Telephone. Provide telephone line as required to support equipment.
Data. Provide data lines as required to support equipment.
Security. None required.
None required.
Casework
Provide racks to accommodate equipment.
Furnishings
Fixtures &
Equipment
(FF&E)
Provide a cipher lock at the door. Consider locating IT Room in a central location of the
Special
station.
Requirements
4-26



 Previous Page
Previous Page
