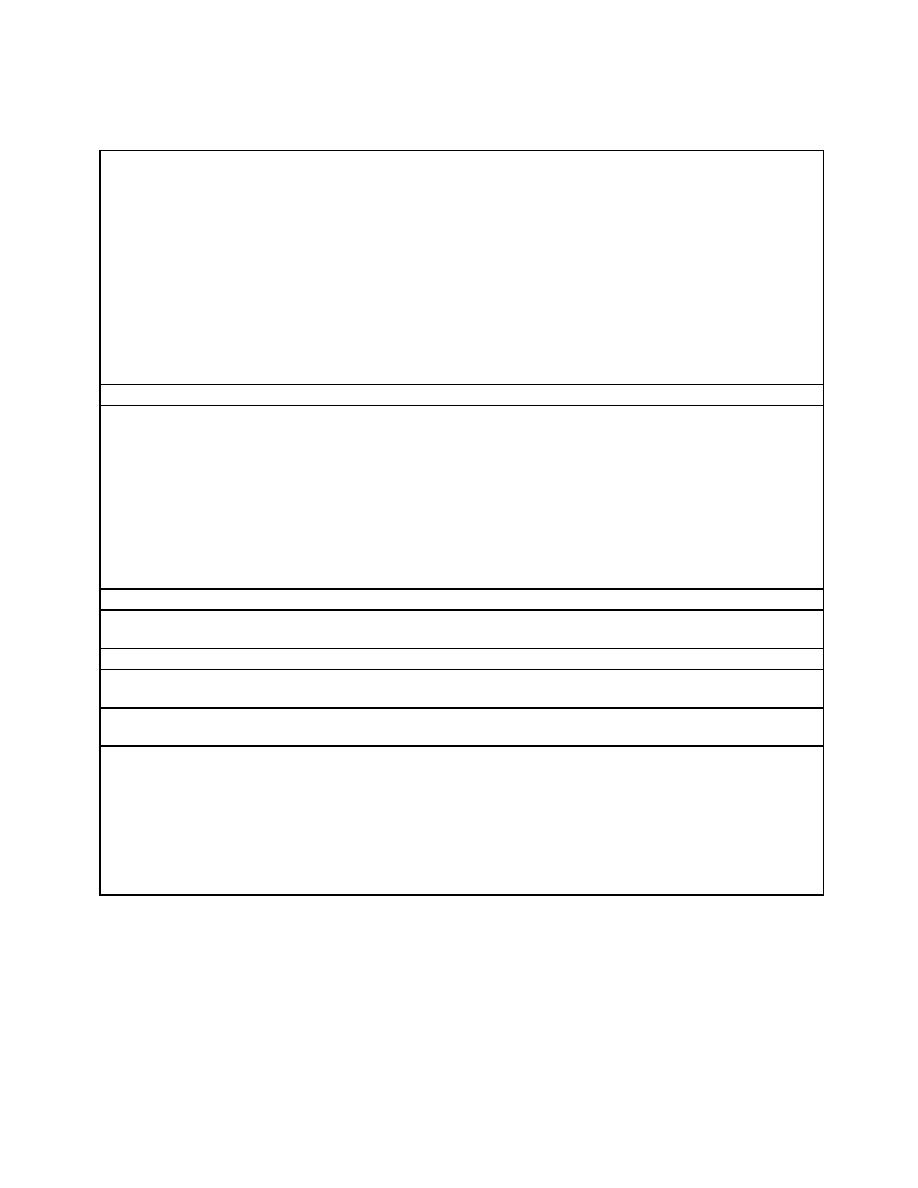
UFC 4-740-02
26 September 2006
TABLE 4-2. CONTROL COUNTER/EQUIPMENT ISSUE/STORAGE.
The control counter is often referred to as the front desk or reception desk. It's the
Description/
focal point of information exchange within the building and is the check-in location for
Usage
patrons; the check-in method may be located at the facility entrance or in the lobby to
ensure all patrons check-in at entry. Do not use check-in/counting methods that
restrict rapid access/egress to/from the facility, such as a turnstile.
Equipment such as towels, balls, and racquetball rackets will be issued from the
control desk. It must provide for direct supervision of the facility and greeting,
informing, and directing patrons to their particular activity area. Additionally, the control
desk serves as the focal point for safety and emergency situations.
In smaller facilities, vending functions can be provided as an over-the-counter service
at the control counter. Also see Table 4-3.
2.74 m (9 ft.) minimum.
Min. Ceiling Ht.
Walls. Painted gypsum wallboard. Consider vinyl wall coverings.
Floor. In front of counter: Provide a low-maintenance, durable, moisture and slip-
resistant finish suitable for this high traffic area. Consider stained concrete, stone,
terrazzo, or quarry tile. Provide a base that matches the flooring or a vinyl or rubber
base.
Behind counter: Provide stained concrete, stone or quarry tile, vinyl composition tile
(VCT), or carpet. Provide vinyl or rubber base.
Ceiling. Acoustical Ceiling Panels (ACP). Consider using the ceiling to define and
separate this area from the Lobby, i.e., a dropped gypsum board soffit over the control
desk and gypsum board false beams.
None required.
Plumbing
HVAC
20 C (68 F) minimum, 26 C (78 F) maximum. Provide an emergency shut-off control
per AT requirements.
Provide system per Section 3-5.3.
Fire Protection
Power
Provide power for all equipment. Perform a power requirement survey as this area's
power requirements are extremely site- and locale-specific.
Lighting
540 Lux (40 ft. candles). General ambient lighting. Provide task lighting; consider
decorative fixtures.
CCTV. All monitors must be viewable from this area.
Communication
CATV/Internal Video. None required.
PA/Audio. PA controls. Provide a speaker.
Telephone. Provide one line per two points of sale (POS). Provide at least two
additional general purpose phone lines.
Data. Provide one outlet per POS. Provide additional outlets, as needed, for
associated hardware.
Security. Consider providing duress alarm control next to the POS units.
4-3



 Previous Page
Previous Page
