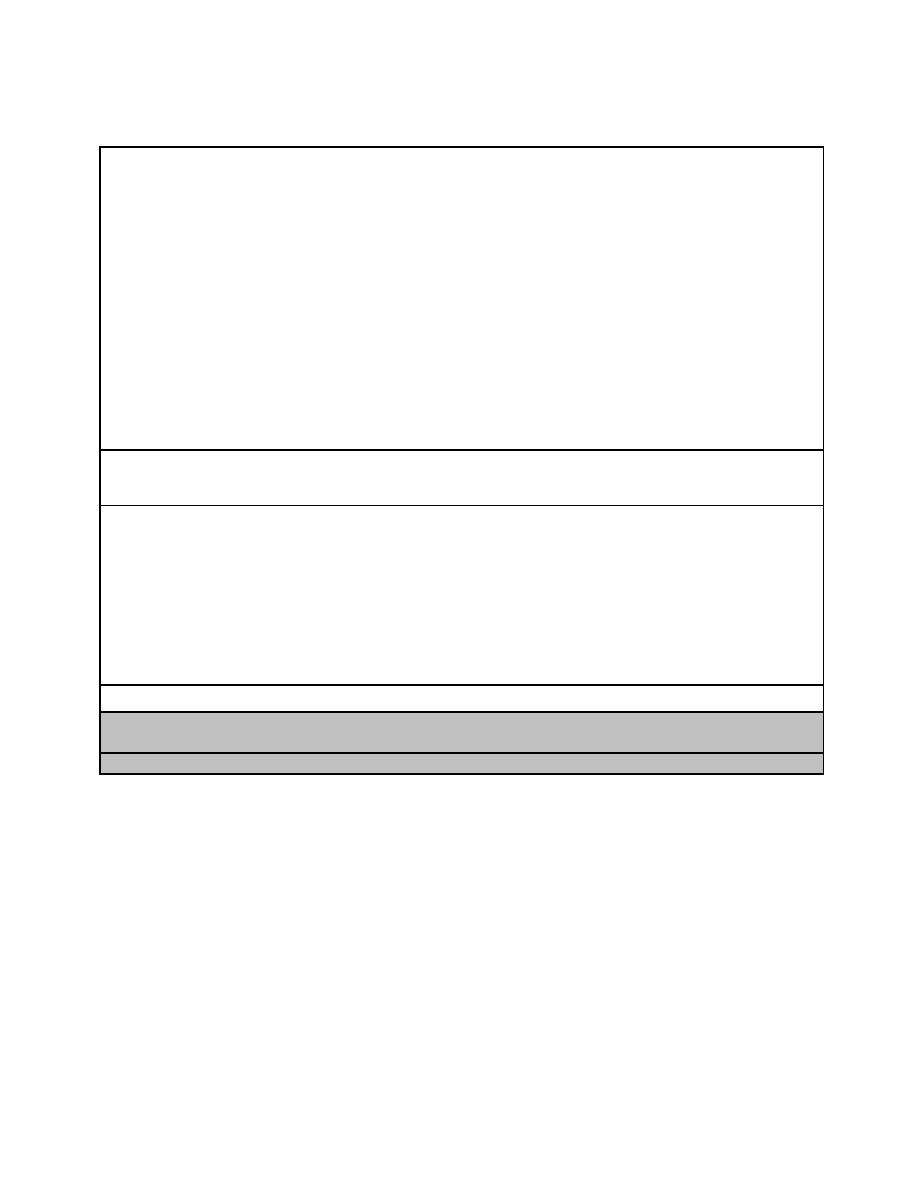
UFC 4-740-02
26 September 2006
TABLE 4-2. CONTROL COUNTER/EQUIPMENT ISSUE/STORAGE.
Provide a 610-mm- (24-in.-) deep counter with built-in cabinets. Provide file drawers
Casework/
and storage drawers with a minimum of two lockable drawers for each POS. The
Built-in
counter should be dual height for standing transactions, seated office functions, and
Equipment
ADA customer service. Note that ADA-height counter should have knee-hole space on
both sides of the counter. The counter must be a durable solid surface material such
as granite, concrete, or solid plastic--laminate is not permitted. Modesty panels and
apron must be of durable materials. Provide a towel return drop opening in the counter
top with space for a laundry cart below. The staff access to the counter must permit
access to the free weight area for emergency response.
Consider supports such as steel angle braces for counters with knee-hole space.
Consider providing wall and base cabinets and an equipment counter.
Storage must accommodate towels, small athletic equipment such as balls and
rackets, and juice bar/vending supplies (if provided at the control counter). Consider if
clean towels will be provided by a service or if they will be in laundry carts and provide
storage space accordingly.
POS units, desktop computer for administrative functions. CCTV monitors. Printers.
Furnishings
Chairs and stools. Scanner or swipe-card check-in device (optional for Air Force). PA
Fixtures &
controls. Consider providing an automatic external defibrillator (AED).
Equip. (FF&E)
Special Req.
Attendants at the control desk must have direct line-of-sight visual control over the
following: the main entrance, the free weight area, the gymnasium entrance, the
locker room entrance, and the climbing wall (if provided). Attendants should also have
visual control (via line of sight or CCTV) over the unit PT/group exercise rooms, the
selectorized equipment, the cardio equipment, and structured activity areas.
Service Exception: The Army and Air Force permit visual control of the locker room
entrance via CCTV.
Consider providing a gate between the desk and surrounding area. Consider providing
a coiling door or grille at the counter to serve as a security screen.
For use during project execution by the appropriate Service agency
Staff.
Occupancy
Customers.
Min. net m2 (ft2)
4-4



 Previous Page
Previous Page
