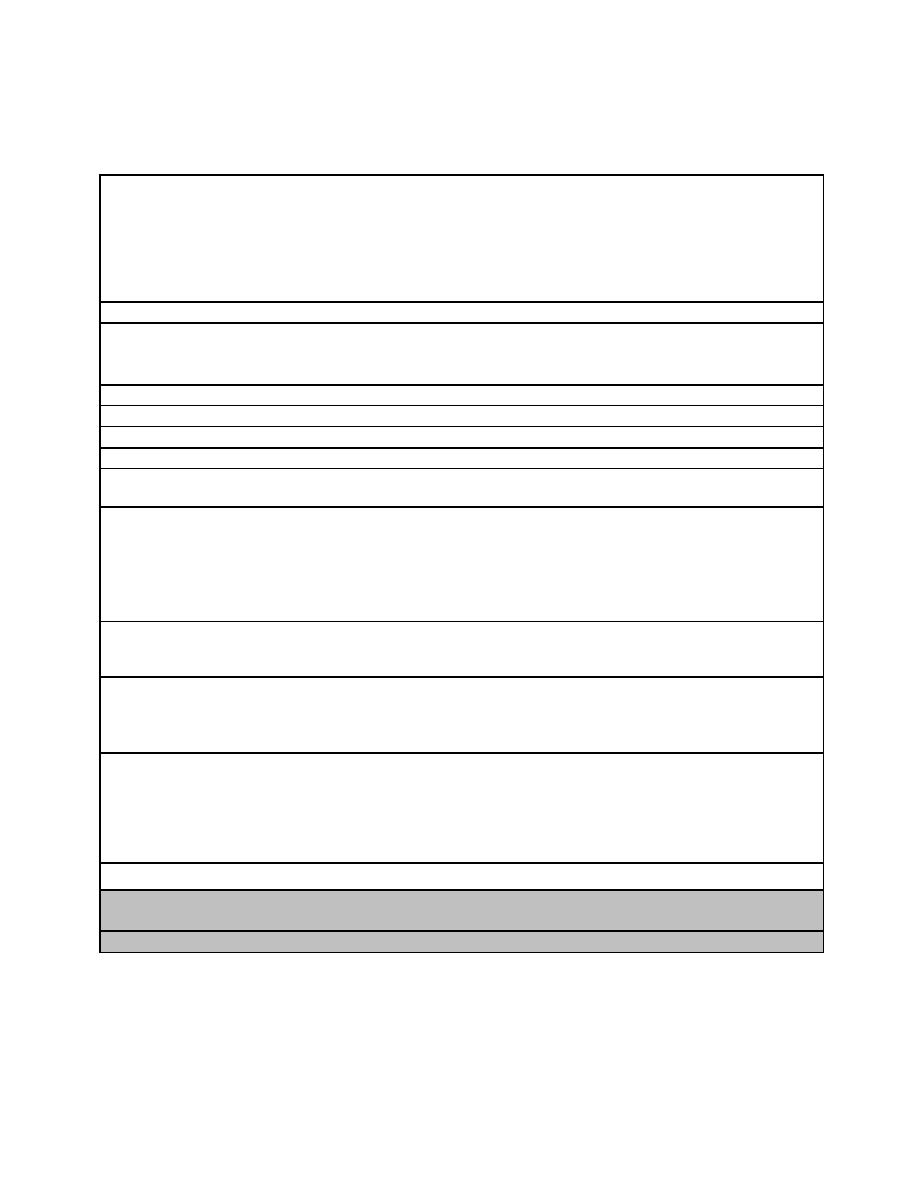
UFC 4-740-02
26 September 2006
TABLE 4-7. RECEIVING AND EQUIPMENT REPAIR.
Provides an area to hold, assemble, and repair fitness equipment. It will also be used
Description/
to store overflow from the control counter/equipment issue storage, such as large or
Usage
seasonal items. This area is adjacent to the fitness areas.
There is an option for additional programmatic storage for optional programmatic items
(such as a boxing ring). If required, this space will usually be part of/adjacent to the
receiving and equipment repair area.
3.05 m (10 ft.) minimum.
Min. Ceiling Ht.
Walls. CMU with glazed wall coating or heavy-duty epoxy paint.
Floor. Concrete slab.
Ceiling. None. Paint the exposed structure.
Provide a work sink with hot and cold water connections and a floor drain.
Plumbing
20 C (68 F) minimum, 26 C (78 F) maximum.
HVAC
Provide system per Section 3-5.3.
Fire Protection
Provide outlets per code. Provide additional outlets at the work bench.
Power
Lighting
540 Lux (50 ft. candles) general ambient lighting. Provide task lighting at the work
bench.
CCTV. Provide one outlet.
Communication
CATV/Internal Video. None required.
PA/Audio. Provide a speaker.
Telephone. Provide one line with internal two-way communication.
Data. Provide one outlet.
Security. Provide a door alarm and exterior door bell.
Provide a 2438 by 609 mm (96 by 24 in.) work bench for equipment repair within the
Casework/
storage area.
Built-in
Equipment
Provide CCTV cameras per the outlet count.
Furnishings
Fixtures &
Provide adequate shelving, bins, and open end cubicles for storage of athletic
Equip. (FF&E)
equipment and supplies for both in and out of season.
Consider providing a computer (for maintenance use).
Special Req.
Provide a locking exterior double door with flush sills and sufficient height to facilitate
movement of equipment. Consider an electric roll-up door with an exterior transition
ramp or a loading dock and associated roadway.
Provide an interior double door to facilitate movement of equipment.
Provide a secure storage area for equipment, tools, supplies, and resale items. It must
include adequate shelving, bins, and open end cubicles.
For use during project execution by the appropriate Service agency
Staff.
Occupancy
Customers.
Min. net m2 (ft2)
4-9



 Previous Page
Previous Page
