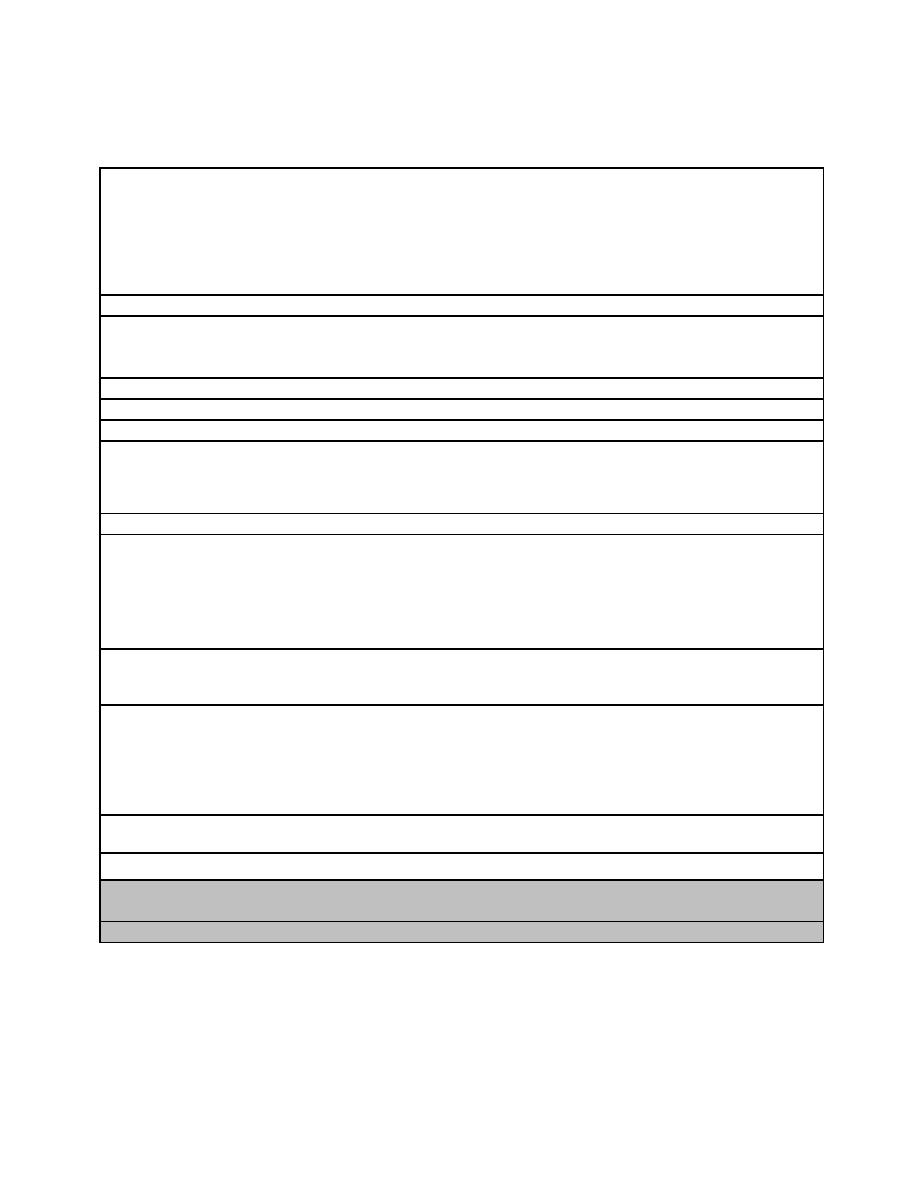
UFC 4-740-02
26 September 2006
TABLE 4-8 ADMINISTRATIVE OFFICES
The administrative offices consist of a mix of private and open office space. The
Description/
quantity and type of offices are facility specific. Generally speaking, the following office
Usage
spaces are provided: Director's office, Program Managers' office(s), and support staff
workstations.
The offices should be free from frequent distraction, have a professional appearance,
and provide a sense of work place.
2.74 m (9 ft.) minimum.
Min. Ceiling Ht.
Walls. Painted gypsum wall board or vinyl wall covering.
Floor. Carpet with vinyl or rubber base
Ceiling. ACP
None required.
Plumbing
20 C (68 F) minimum, 26 C (78 F) maximum.
HVAC
Provide system per Section 3-5.3.
Fire Protection
Power
Ensure an adequate number of circuits to power all equipment. Provide a minimum of
one quad outlet in closed offices on at least three walls. Gang outlets with data and
telephone. Workstations should provide at least one quad outlet per staff. Provide
additional outlets as necessary to operate shared equipment such as printers, fax, etc.
540 Lux (50 ft. candles). General ambient fixtures.
Lighting
CCTV. None required.
Communication
CATV/Internal Video: None required.
PA/Audio: Provide a speaker. Provide controls in the Director's office.
Telephone. Provide one line per staff plus one additional line for fax and copier.
Data. Provide one outlet per staff plus one outlet for each printer, copier, scanner, etc.
Security. None required.
None required.
Casework/
Built-in
Equipment
Private Offices--provide furniture for 11 m2 (120 ft.2) or 9.3 m2 (100 ft.2) office: desk,
Furnishings
credenza, filing cabinet, desk chair, and two side chairs.
Fixtures &
Workstations--provide furniture for 6 m2 (64 ft.2) workstation: desk chair and side chair
Equipment
(FF&E)
for open offices. Workstation systems furniture must provide adequate space for filing
and overhead storage.
Provide dry-erase boards in select offices and workstations.
Locate offices on exterior wall and provide windows for natural light admission.
Special
Provide side lights next to the office doors for supervision and security.
Requirements
For use during project execution by the appropriate Service agency
Staff.
Occupancy
Customers.
Min. net m2 (ft2)
4-10



 Previous Page
Previous Page
