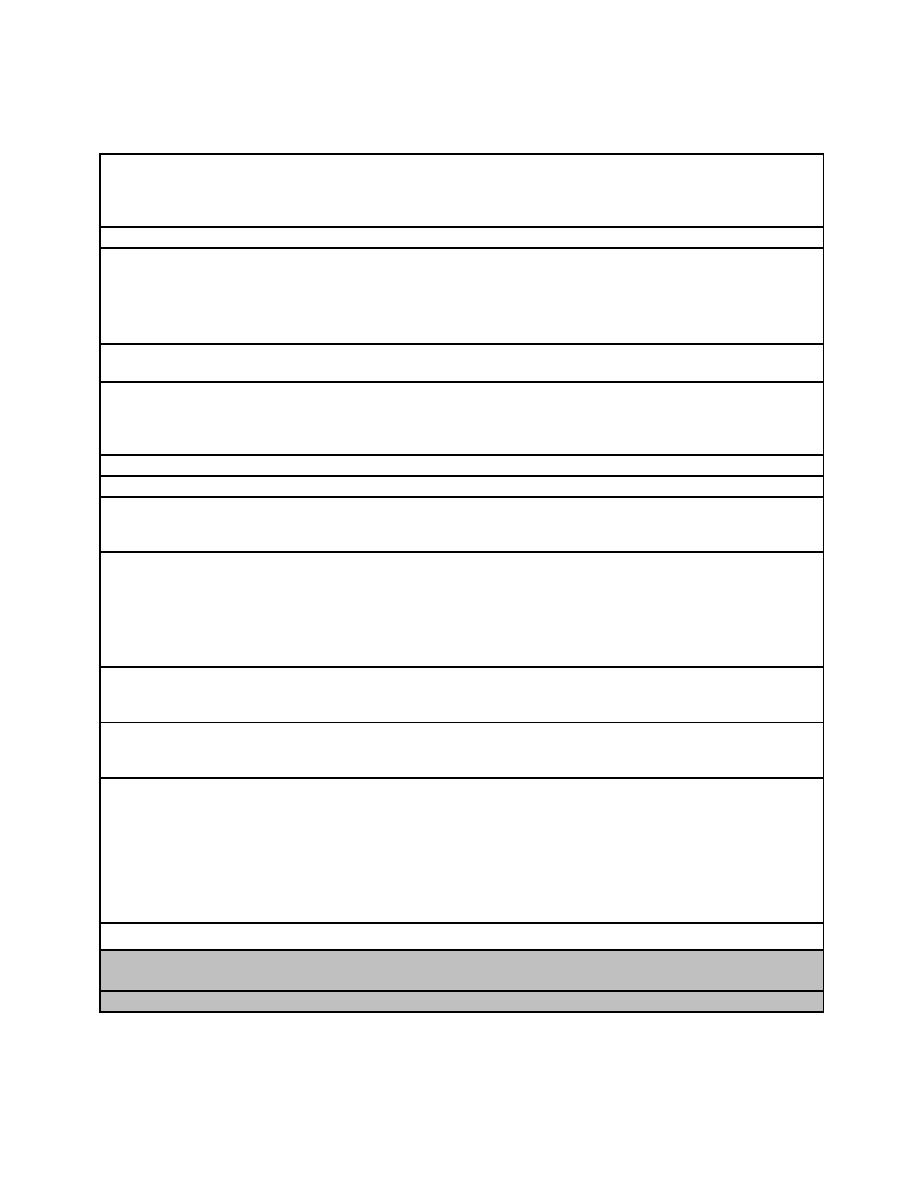
UFC 4-740-02
26 September 2006
TABLE 4-12. MEN'S AND WOMEN'S SHOWERS
These separate male and female areas are directly adjacent to (and may be open to)
Description/
the corresponding gender's locker/dressing and toilet areas and include private
Usage
shower/drying stalls. Several other functions may be provided in this space such as
sauna, steam room, and/or hot tub.
2.74 m (9 ft.) minimum
Min. Ceiling Ht.
Walls. Full height ceramic tile with a dark-colored epoxy grout.
Floor. Mud set, non-slip ceramic tile. Use dark-colored, epoxy grout in the shower
floor tiling.
Ceiling. Moisture-resistant gypsum board with a veneer plaster (level 5) finish and
epoxy paint.
Plumbing
Provide minimum 1068-mm- (42-in.-) wide private shower/drying stalls for men and
women. Provide proper drainage (i.e., floor drains and/or perimeter trench drains).
HVAC
21 C (70 F) minimum, 26 C (78 F) maximum. Provide for air flow from the dry side
(adjacent locker/dressing area) to the exhaust intakes in the wet (toilet/shower) area.
Provide 20-30 air changes per hour with negative pressure and supply by air dump to
decrease air velocities.
Provide system per Section 3-5.3.
Fire Protection
Provide outlets per code.
Power
Lighting
430 Lux (40 ft. candles). General ambient lighting. Lighting fixtures should have
translucent, moisture resistant, nonbreakable, protective covers. In the showers, provide
recessed fixtures with sealed lenses, rated for wet applications.
CCTV. None required.
Communication
CATV/Internal Video. None required.
PA/Audio. Provide a speaker. Provide an emergency call/alarm.
Telephone. None required.
Data. None required.
Security. None required.
Phenolic or solid composite shower partitions secured at floor and ceiling.
Casework/
Built-in
Equipment
Furnishings
Fixtures &
Equip. (FF&E)
Special Req.
Do not allow direct views into the shower room areas. Provide a privacy screen at the
entrance to this area.
Consider providing natural light via frosted skylights or translucent wall building
materials (such as insulated glass block).
Service Exception: For Air Force facilities, if DV locker rooms are provided (see
Table 4-11), provide associated, separate male and female toilet and shower facilities.
When funds are limited, consider providing DV lockers and dressing area separate
from the main locker room with access to the shower and toilet areas.
For use during project execution by the appropriate Service agency
Staff.
Occupancy
Customers.
Min. net m2 (ft2)
4-15



 Previous Page
Previous Page
