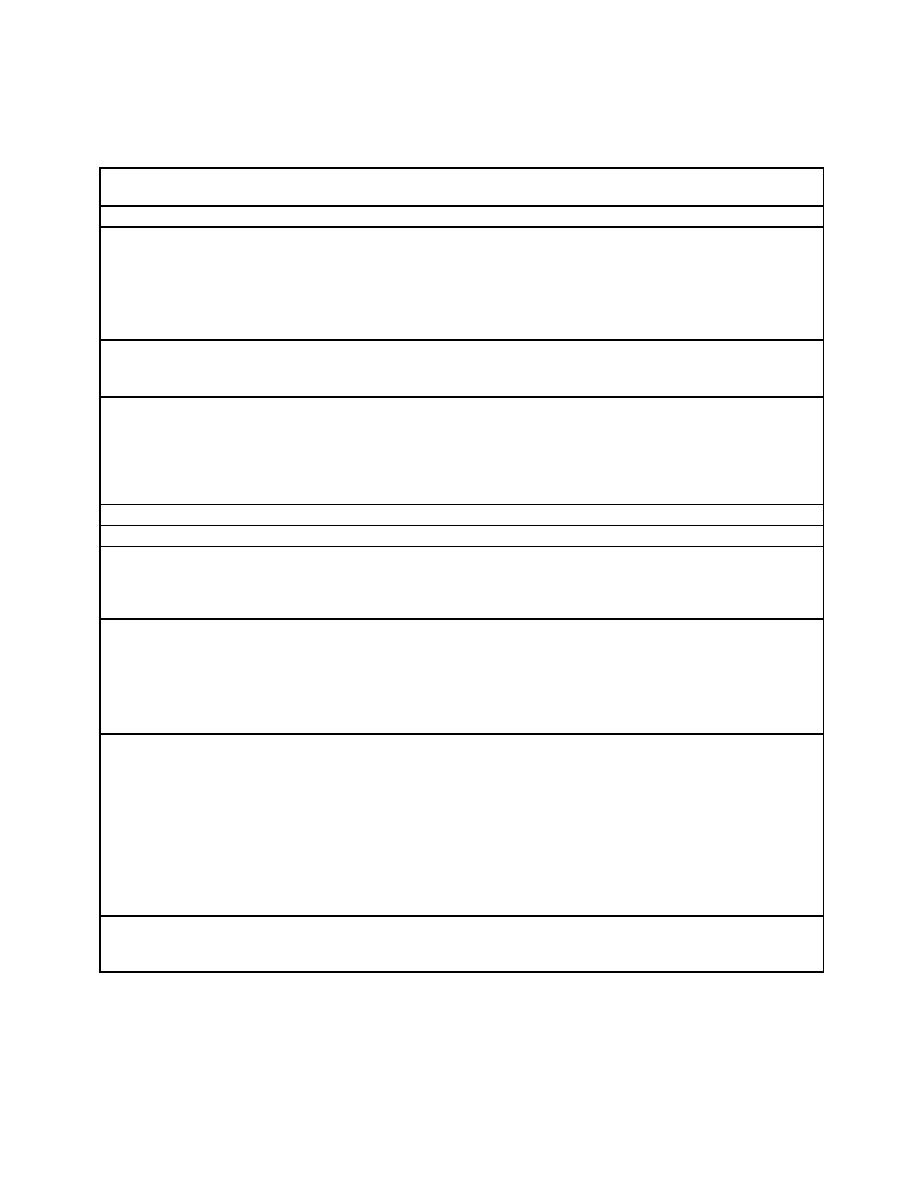
UFC 4-740-02
26 September 2006
TABLE 4-13. MEN'S AND WOMEN'S TOILETS
Separate men's and women's toilet facilities are open and directly adjacent to the
Description/
corresponding gender's locker/dressing and shower areas.
Usage
2.74 m (9 ft.) minimum
Min. Ceiling Ht.
Walls. Full height ceramic tile with dark-colored epoxy grout at wet walls and ceramic
tile wainscots at fixture areas. Epoxy or enamel painted, moisture-resistant gypsum
wall board elsewhere.
Floor. Mud set, non-slip ceramic tile with dark-colored epoxy grout.
Ceiling. Moisture-resistant gypsum board with a veneer plaster (level 5) finish and
epoxy paint.
Plumbing
Provide lavatories, urinals, and water closets. Service exception: Navy prefers floor-
mounted urinals.
Provide proper drainage (i.e., floor drains and/or perimeter trench drains).
HVAC
20 C (68 F) minimum, 26 C (78 F) maximum. Provide for air flow from the dry side
(adjacent locker/dressing area) to the exhaust intakes in the wet (toilet/shower) area.
Provide 15 to 20 air changes per hour with supply by air dump to decrease air
velocities, negative pressure. Limit relative humidity to under 50% through the use of
humidistats. Humidistats may also be used to throttle back air changes as long as
temperature and humidity remain within limits.
Provide system per Section 3-5.3.
Fire Protection
Provide outlets per code. Provide GFCI outlets at lavatory at counter height.
Power
Lighting
430 Lux (40 ft. candles). General ambient lighting. Lighting fixtures should have
translucent, moisture resistant, nonbreakable, protective covers. Provide lighting
directly over lavatories and grooming counters and minimize reflection glare in the
mirrors in the overall lighting design.
CCTV. None required.
Communication
CATV/Internal Video. None required.
PA/Audio. Provide a speaker. Provide an emergency call/alarm.
Telephone. None required
Data. None required.
Security. None required.
Solid-surface countertop supported at both ends and with the front edge supported by
Casework/
galvanized angle reinforcing. The sink may be either underhung or integral with the
Built-in
counter.
Equipment
Phenolic or solid composite water closet and urinal partitions secured at floor and
ceiling.
Toilet accessories: toilet paper dispensers, paper towel dispenser with integrated
trash receptacle, robe and towel hooks, grab bars, feminine hygiene receptacles in
women's water closets, seat cover dispensers, and soap dispensers at lavatories.
Provide wall-mounted shelves and full-width mirror at the lavatories.
Provide a full-length mirror.
Furnishings
Fixtures &
Equip. (FF&E)
4-16



 Previous Page
Previous Page
