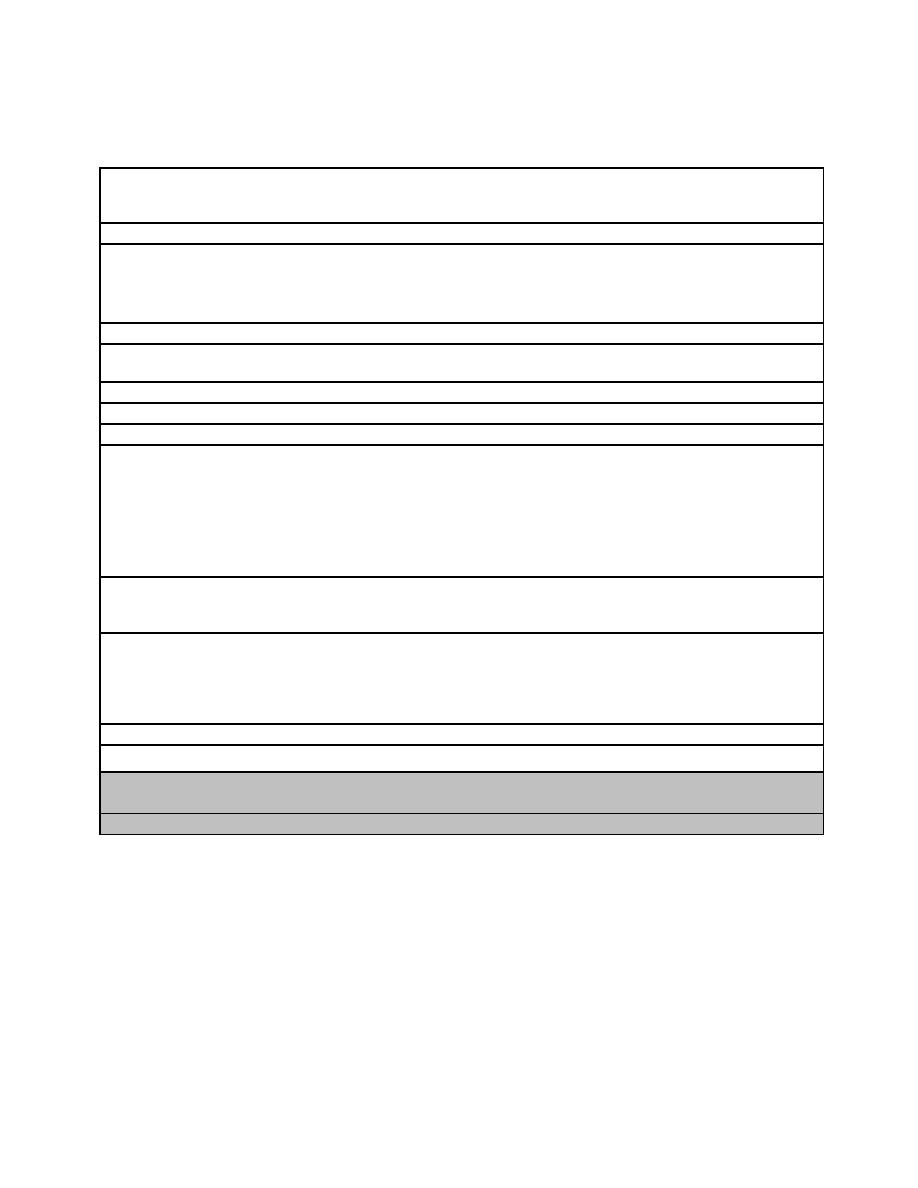
UFC 4-740-02
26 September 2006
TABLE 4-17. MASSAGE ROOM
The optional massage room provides a private space for massage service. It should
Description/
be adjacent to the locker/shower facilities.
Usage
Service Exception: The Navy does not support the massage room.
2.74 m (9 ft.) minimum.
Min. Ceiling Ht.
Walls. Painted gypsum wall board.
Floor. Solution dyed nylon carpet with antimicrobial treatment with resilient vinyl
transitions.
Ceiling. ACP.
Provide a hand-wash sink with hot and cold water connections.
Plumbing
HVAC
22 C (72 F) minimum, 26 C (78 F) maximum. Provide six to 10 air changes per hour
and less than 60% relative humidity. Provide dedicated controls.
Provide system per Section 3-5.3.
Fire Protection
Provide outlets per code.
Power
540 Lux (50 ft. candles). Use indirect light fixtures and provide dimming capability.
Lighting
CCTV. None required.
Communication
CATV/Internal Video. None required.
PA/Audio. Provide a speaker. Consider providing an emergency call/alarm that
sounds at the control counter.
Telephone. Provide one line.
Data. None required.
Security. None required.
Provide a securable storage cabinet for supplies such as sheets, towels, and massage
Casework/
oil.
Built-in
Equipment
Provide height-adjustable massage table with adjustable head rest and chairs.
Furnishings
Provide an adjustable-height wheeled stool for the therapist. Consider providing a
Fixtures &
massage chair in addition to or in lieu of the massage table.
Equip. (FF&E)
Provide clothes hooks. Provide a phone and a small table for making and verifying
appointments.
Special Req.
For use during project execution by the appropriate Service agency
Staff.
Occupancy
Customers.
Min. net m2 (ft2)
4-21



 Previous Page
Previous Page
