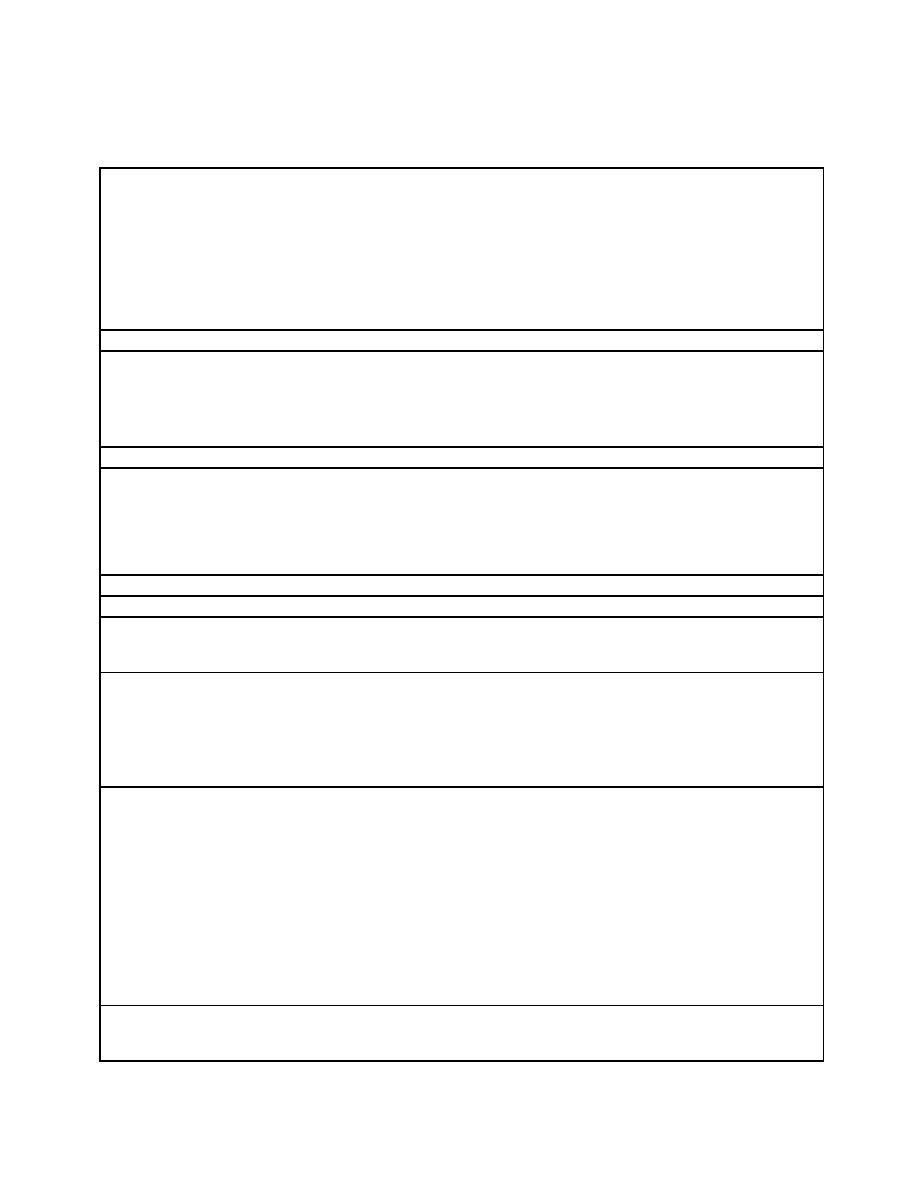
UFC 4-740-02
26 September 2006
TABLE 4-19. CONVERTIBLE LOCKER SPACE
This optional space provides for locker/dressing space that can be converted to male
Description/
or female space, as needed, to accommodate tournaments and/or changing
Usage
demographics. It is a separate room between the male and female locker rooms with
double-locked doors into each. The criteria generally follow that in Table 4-11 for the
locker/dressing area.
This is not additional locker space and will need to be deducted from the overall
calculated locker space for the facility.
Service Exceptions: The Navy does not support this space. The Marine Corps will
only consider this option for Large or Extra Large facilities.
3.05 m (10 ft.) minimum except where furred down.
Min. Ceiling Ht.
Walls. Epoxy or enamel painted concrete masonry units (CMU) or moisture-resistant
gypsum wall board.
Floor. Slip-resistant tile with dark grout.
Ceiling. High humidity-rated, ceramic-faced ACP. Provide a corrosion-resistant
supporting grid.
None required. Consider providing a water fountain.
Plumbing
HVAC
21 C (70 F) minimum, 26 C (78 F) maximum. Provide for air flow from the dry side of
this space (opposite the adjacent toilet/shower wet side) to the exhaust intakes in the
wet area. Provide eight to 12 air changes per hour with supply by air dump to
decrease air velocities, negative pressure, and 0.50 CFM/ft.2. Limit relative humidity to
under 50% through the use of humidistats. Humidistats may also be used to throttle
back air changes as long as temperature and humidity remain within limits.
Provide system per Section 3-5.3.
Fire Protection
Provide outlets per code. Provide counter-height outlets at the vanity area.
Power
Lighting
430 Lux (40 ft. candles). General ambient lighting. Lighting fixtures should have
translucent, moisture resistant, nonbreakable, protective covers. Minimize shadowing at
face of lockers.
CCTV. None required.
Communication
CATV/Internal Video. Consider providing an outlet.
PA/Audio. Provide a speaker. Provide an emergency call/alarm.
Telephone. Provide one line.
Data. Consider providing outlets to support personal fitness tracking devices.
Security. None required.
Provide lockers and benches. Typically provide a mix of full- and half-sized Z-shaped
Casework/
lockers. However, consider the location's climate when determining the ratio of half- to
Built-in
full-sized lockers: Colder climates will require a higher percentage (or 100%) of full-
Equipment
sized lockers to accommodate bulkier cold weather gear. Provide integral benches
(usually part of the locker system) at least 406 mm (16 in.) wide. Solid composite
plastic lockers are strongly preferred.
Mount lockers at a level above the floor which provides reachable operating hardware.
Provide a vanity area with a counter and mirror. Provide wall-mounted hair dryers
adjacent to this area. Provide one hair dryer for every two shower heads.
Provide shelves and hooks for coats and hats.
Provide a full-height wall mirror.
Consider providing ceiling fans.
Furnishings
Fixtures &
Equip. (FF&E)
4-23



 Previous Page
Previous Page
