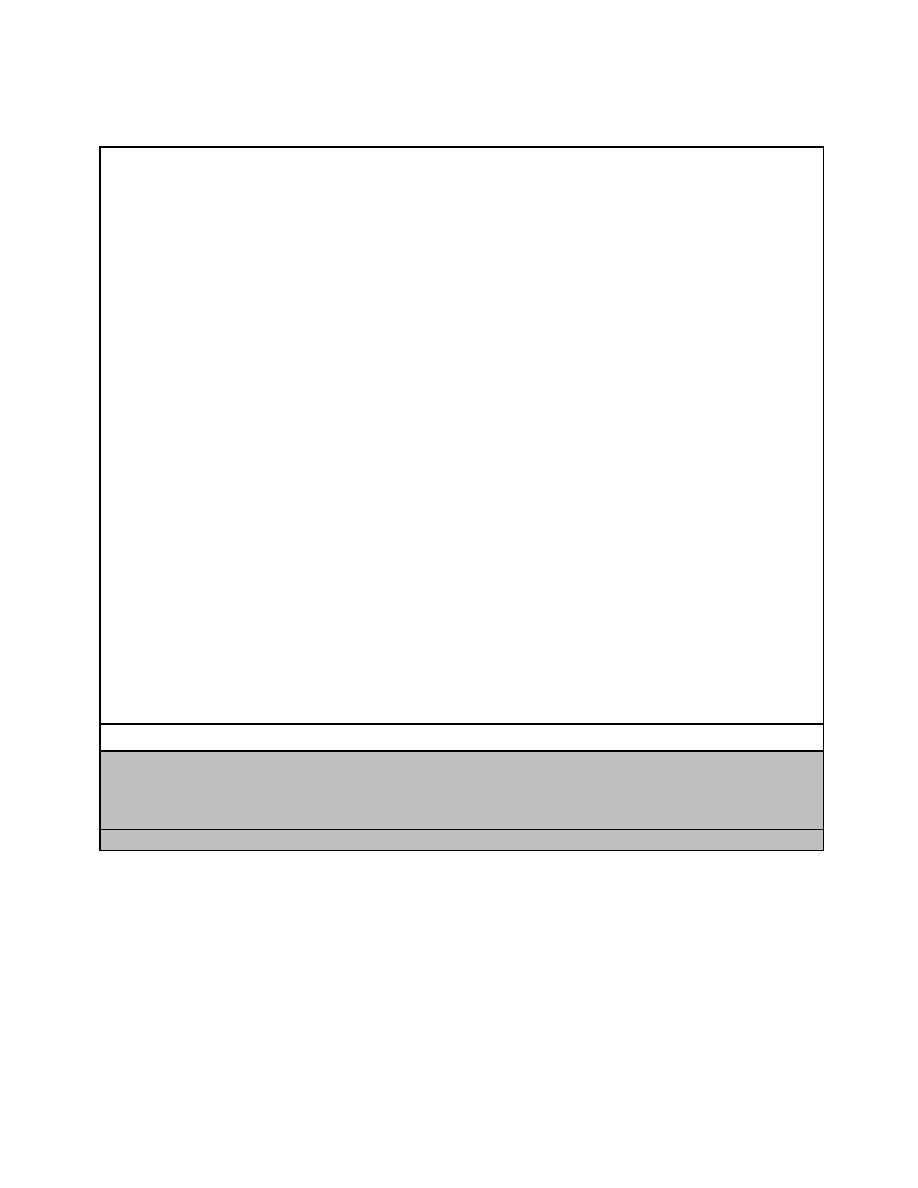
UFC 4-740-02
26 September 2006
TABLE 4-20. GYMNASIUM/BASKETBALL/VOLLEYBALL COURTS
Provide acoustical control with sound baffles, banners, acoustical materials, etc.
Special Req.
Built-in equipment:
Provide retractable basketball nets/backboards at two per half court or six per full
court. Breakaway rims must be installed on all goals.
Provide volleyball stanchions and net with built-in flush floor insert sleeves.
Consider floor inserts for gymnastics standards.
Motor-operated, vertical-acting, divider curtain with manual override.
Electronic scoreboard--provide control for scoreboard and divider curtain on side
of room opposite of bleachers.
Bleachers. Use telescoping bleachers to maximize the flexibility of the space and
to allow sideline space for gymnasium events. Provide for accessible seating.
Service Exception: Navy requires manually-operated bleachers.
Provide game lines on flooring for full- and half-court basketball and volleyball.
Provide attached safety padding on all walls to 1830 mm (6 ft.) minimum above
finished floor.
Provide one pair of 30-second timing clocks for the main court.
Other special requirements:
Provide wood entrance doors with vision panels into the gym and ensure visual
access from the control counter.
Provide a minimum 3.05 m (10 ft.) unobstructed floor space safety zone between
the outer edge of the playing area and any feature or obstruction.
Consider moisture control and prevention of condensation on floor surface.
Consider under-floor ventilation requirements, under-slab vapor barrier, estimated
dew point occurrence, local water table, and local soil conditions.
Provide exterior double doors with removable latch post for equipment access.
Provide natural light through the use of windows and/or overhead skylights.
Mitigate glare on the play and spectator areas. Any glass panels should be a
minimum of 5.49 m (18 ft.) above finished floor and 13 mm (.5 in.) thick, tempered,
laminated safety glass.
Ensure no glazing or lighting can create glare or distraction on the play areas.
Also consider cross-court play.
For use during project execution by the appropriate Service agency
Staff.
Occupancy
Customers.
Participants.
Spectators.
Min. net m2 (ft2)
4-26



 Previous Page
Previous Page
