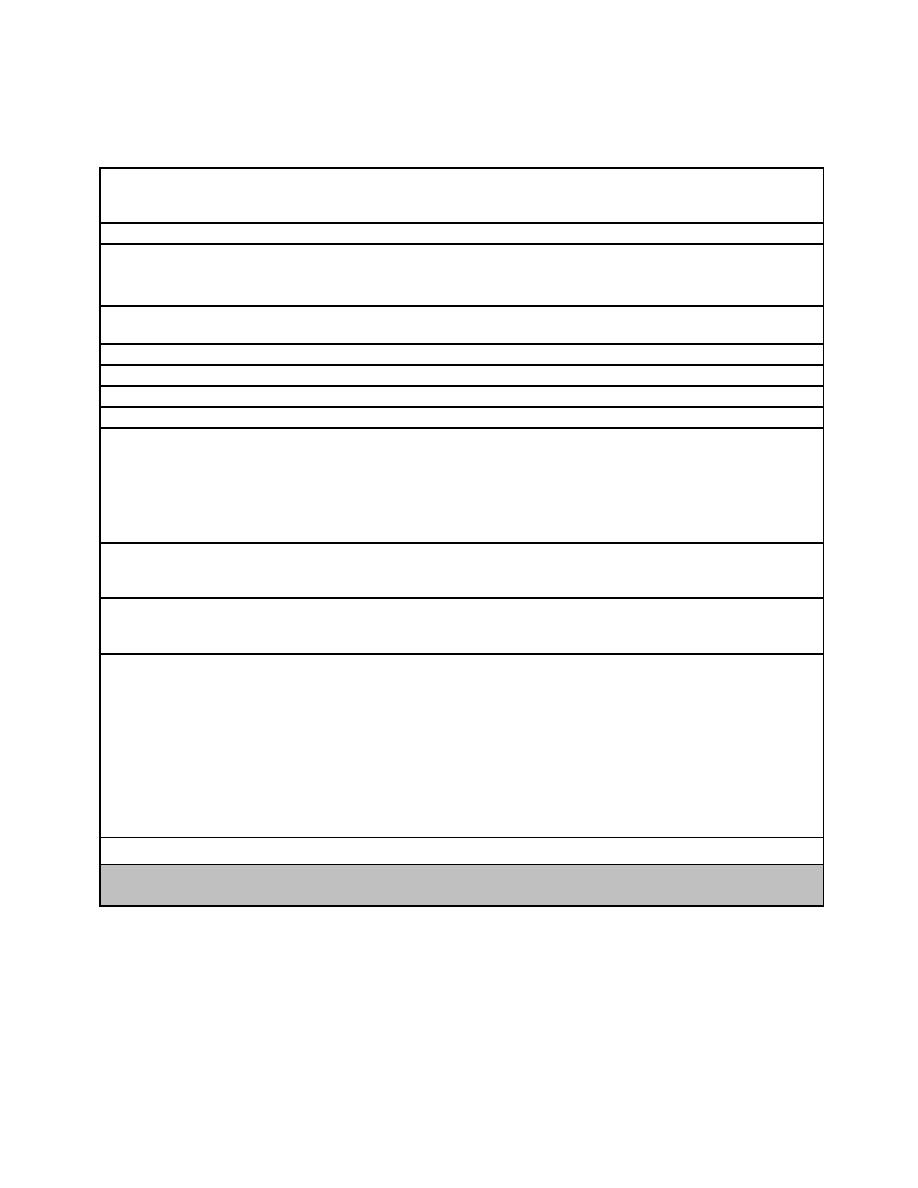
UFC 4-740-02
26 September 2006
TABLE 4-21. GYMNASIUM EQUIPMENT STORAGE
A room for the storage of equipment and supplies, e.g., roll-away basketball goals,
Description/
volleyball standards, gymnasium floor protective covering, and telescopic platform for
Usage
maintenance/repair, needed for program support. Coordinate with overhead storage.
3.05 m (10 ft.) minimum
Min. Ceiling Ht.
Walls. CMU or painted gypsum wall board.
Floor. Sealed concrete.
Ceiling. None required.
Plumbing
None required. Consider providing a connection for an ice maker and a floor drain.
Service Exception: Not supported by Marine Corps.
18 C (65 F) minimum, 29 C (85 F) maximum.
HVAC
Provide system per Section 3-5.3.
Fire Protection
Provide outlets per code.
Power
215 Lux (20 ft. candles).
Lighting
CCTV. None required.
Communication
CATV/Internal Video. None required.
PA/Audio. None required.
Telephone. None required.
Data. None required.
Security. None required.
None required.
Casework/
Built-in
Equipment
Shelving and storage cabinets.
Furnishings
Fixtures &
Equip. (FF&E)
Special Req.
Area must be accessible from both interior and exterior though lockable double doors
with kick-plates.
Consider providing "dutch" doors at interior for equipment issue. Service Exception:
Navy discourages the use of dutch doors.
Provide a vision panel in the door.
Provide ramp at exterior door to facilitate equipment issue/delivery, if necessary.
The area must be at least 2.44 m (8 ft.) wide.
In addition to the gym storage room, a separate storage area accessible from the
exterior may be provided for exterior sports and athletic equipment, e.g., bleachers and
soccer goals.
For use during project execution by the appropriate Service agency
Staff.
Occupancy
Customers.
4-27



 Previous Page
Previous Page
