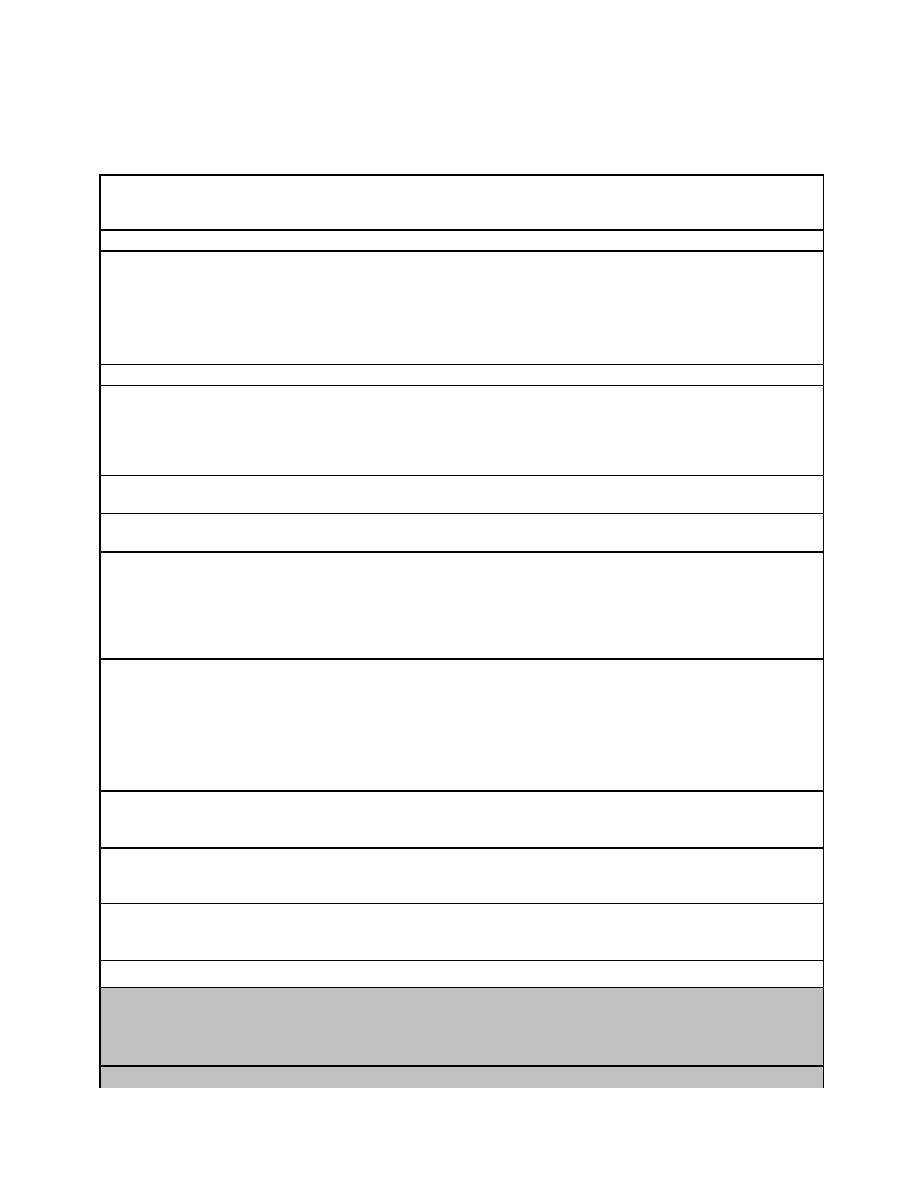
UFC 4-740-02
26 September 2006
TABLE 4-23. RACQUETBALL COURTS
Racquetball courts generally consist of one or more enclosed courts within a larger
Description/
space that allows circulation, waiting, and spectator viewing. Courts are sized and
Usage
specified specifically for the game of racquetball (see Special Requirements).
6.1 m (20 ft.).
Min. Ceiling Ht.
Walls. 13 mm (.5 in.) thick high density resin core panels over 13 mm (.5 in.) sound
cushion layer. Consider providing a shatterproof, tempered glass back wall/door for
viewing and officiating. Minimum calculated wall reflectance must be 0.65.
Floor. Multipurpose, resilient, wood athletic flooring designed for racquetball courts.
Flooring must meet "DIN" standards for the specified function per ACSM.
Ceiling. 13 mm (.5 in.) thick high density resin core panels
None Required. Consider access to drinking fountains and bathrooms.
Plumbing
HVAC
16 C (60 F) minimum, 20 C (68 F) maximum; 15 cfm/person outside air, with CO2
sensors or other type of energy conservation system; 10 air changes/hour, less than
50% relative humidity. Ventilating ducts must be installed flush with the ceiling or wall
surfaces. Supply and return vents should be located in the rear one-third of the ceiling
and/or the upper one-third of the back wall.
Fire Protection
Provide system per Section 3-5.3. Any fire suppression or detection equipment must
be protected and flush with the wall or ceiling surface.
Power
None required in courts. Provide convenience outlets per code in the waiting/viewing
area.
Lighting
970 Lux (70 ft. candles) minimum. Provide 1,076 Lux (100 ft. candles) for competition
play. Use translucent, impact resistant, nonbreakable, flush mounted protective covers
specifically designed for racquetball courts. Light should be evenly distributed
throughout the court. Metal halide fixtures are preferred. For courts with glass walls,
the lighting level shall be the same on both sides of the glass wall. This feature will
reduce glare and allow players to follow the ball as it plays off the glass wall.
CCTV. Provide at least one outlet in the waiting/viewing area.
Communication
CATV/Internal Video. None required.
PA/Audio. Provide a speaker in each court (upper end of back wall preferred) and in
the waiting/viewing area.
Telephone. None required.
Data. None required.
Security. None required.
Provide mounting sockets and netting for wally ball games on 50% of the courts or per
Casework/
local demand. Provide recessed wallet lock boxes in one sidewall of each court.
Built-in
Equipment
Consider providing a large, recessed walk-off mat outside the entrance to the courts.
Provide CCTV cameras per the outlet count.
Furnishings
Fixtures &
If a waiting/viewing area is included, provide seating for spectators.
Equip. (FF&E)
Court striping and dimensions must comply with U.S. Racquetball Association rules.
Special Req.
Consider providing one court with a movable front or rear wall to allow one racquetball
court to be converted into a squash court.
For use during project execution by the appropriate Service agency
Staff.
Occupancy
Customers.
Participants.
Spectators.
Min. net m2 (ft2)
4-29



 Previous Page
Previous Page
