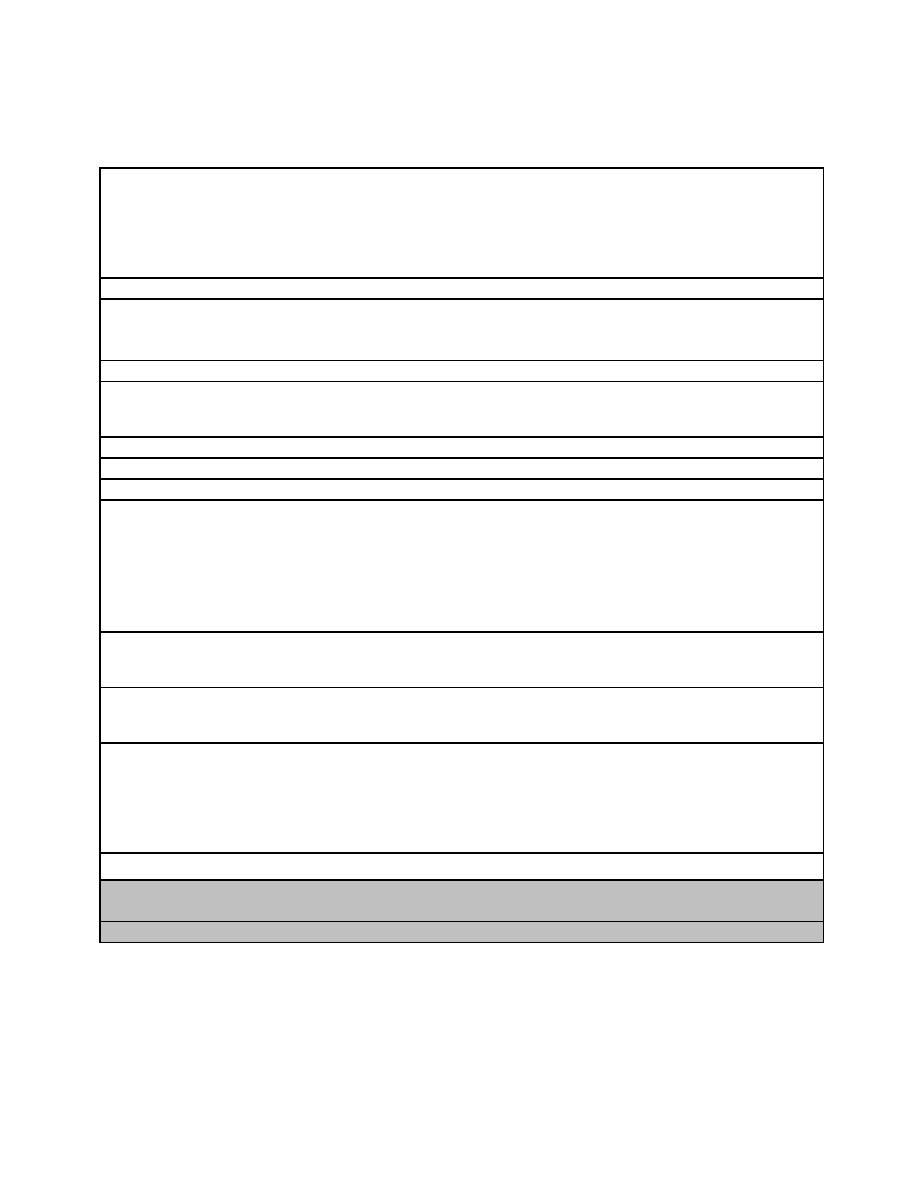
UFC 4-740-02
26 September 2006
TABLE 4-16. SAUNA
The optional sauna should have an adjacent cool down space and direct access to the
Description/
shower and locker spaces. It provides a very hot, dry environment for therapy and
Usage
relaxation. Provide separate male and female rooms as part of or adjacent to male
and female toilet and shower facilities.
Consider providing a prefabricated, packaged unit.
2.44 m (8 ft.) minimum.
Min. Ceiling Ht.
Walls. CMU with either redwood or cedar panels.
Floor. Sealed concrete with removable redwood tile "mats."
Ceiling. Plaster or redwood or cedar panels.
Provide a floor drain.
Plumbing
HVAC
Provide a separate dry heat system with individual temperature controls and a timer to
achieve 170 to 180 F with 5% relative humidity. Provide secure controls. Provide
passive ventilation to achieve four air changes/hour.
Provide system per Section 3-5.3.
Fire Protection
Provide a dedicated circuit for the heat source.
Power
375 Lux (35 ft. candles).
Lighting
CCTV. None required.
Communication
CATV/Internal Video. None required.
PA/Audio. Provide a speaker. Provide an emergency call/alarm in the sauna space
that sounds at the control counter.
Telephone. None required.
Data. None required.
Security. None required.
Provide solid board cedar or redwood benches.
Casework/
Built-in
Equipment
Provide a water tub and ladle and a wall-mounted room temperature and humidity
Furnishings
gauge. Provide hooks. Provide a wall-mounted clock.
Fixtures &
Equip. (FF&E)
Special Req.
Provide an insulated door with a vision panel and seals to maintain temperature.
Minimize exposed metal hardware. Ensure no exposed metal fasteners on the
benches.
Use plastic or wood interior door handle.
An adjacent cool down space can serve the sauna, steam room, (if provided), and hot
tub (if provided). It should have a bench with wall-mounted clothing/towel hooks.
For use during project execution by the appropriate Service agency
Staff.
Occupancy
Customers.
Min. net m2 (ft2)
4-20



 Previous Page
Previous Page
