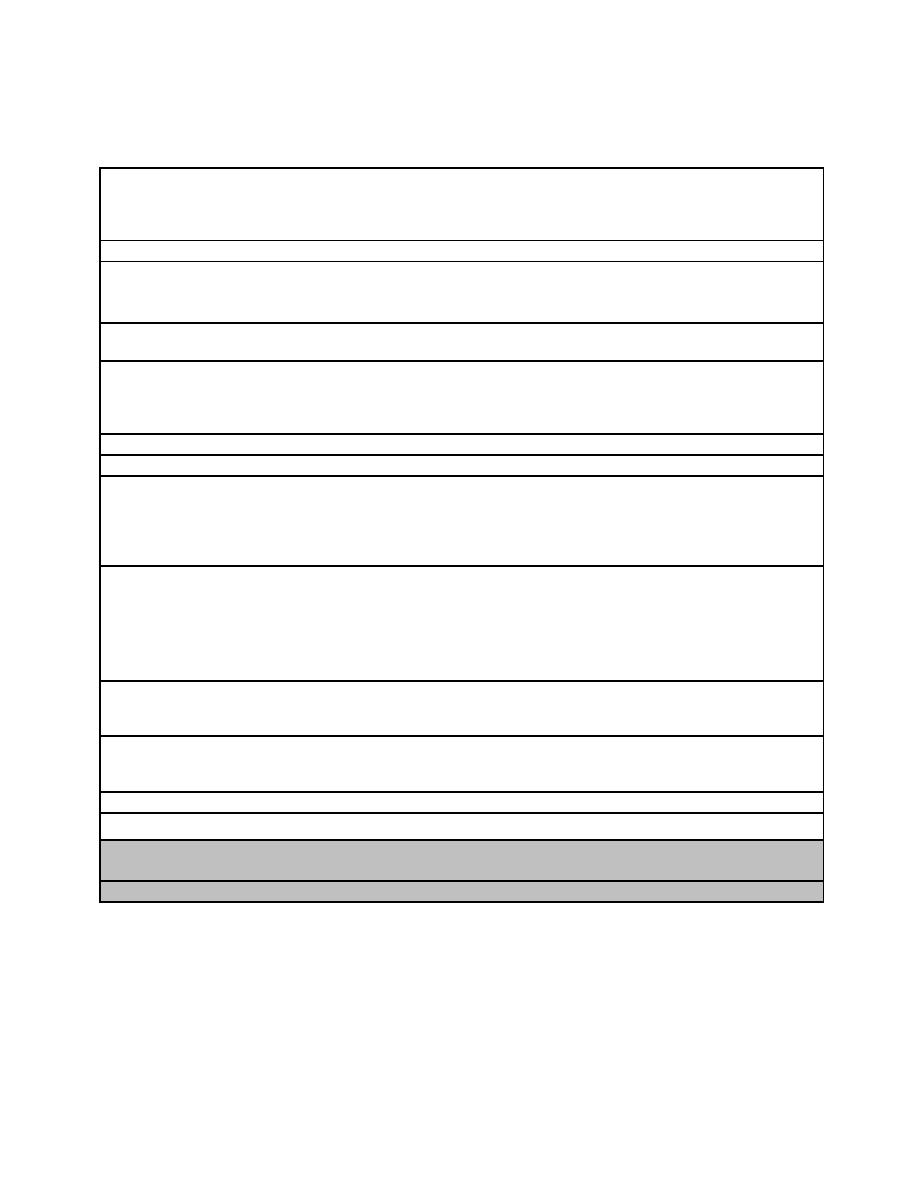
UFC 4-740-02
26 September 2006
TABLE 4-14. FAMILY CHANGING ROOM/FAMILY LOCKER ROOM
This optional space provides separate, individual rooms equipped with changing area,
Description/
shower, toilet, sink, diaper changing table, and lockers intended to accommodate
Usage
adults with small children. Locate near the pool (if provided) or near the parent/child
area. Army and Navy only provide this option when the facility includes a pool.
2.74 m (9 ft.) minimum.
Min. Ceiling Ht.
Walls. See Tables 4-11, 4-12, and 4-13 for the appropriate finishes.
Finishes
Plumbing
Provide shower stall, lavatory, and water closets. Provide proper drainage (i.e., floor
drains and/or perimeter trench drains).
HVAC
20 C (68 F) minimum, 26 C (78 F) maximum. Provide 15-20 air changes per hour with
supply by air dump to decrease air velocities. Limit relative humidity to 45% through
use of humidistats. Humidistats may also be used to throttle back air changes as long
as temperature and humidity remain within limits.
Provide system per Section 3-5.3.
Fire Protection
Provide outlets per code. Provide counter-height GFCI outlets at the lavatory.
Power
Lighting
430 Lux (40 ft. candles). General ambient lighting. Lighting fixtures in wet area should
have translucent, moisture resistant, nonbreakable, protective covers. Provide lighting
directly over lavatory and consider reflections and glare in the mirrors when designing
the overall lighting design. In the shower, provide recessed fixtures with sealed
lenses, rated for wet applications.
CCTV. None required.
Communication
CATV/Internal Video. None required.
PA/Audio. Provide a speaker. Provide an emergency call/alarm.
Telephone. None required.
Data. None required.
Security. None required.
See Tables 4-11, 4-12, and 4-13 for the appropriate casework.
Casework/
Built-in
Equipment
See Tables 4-11, 4-12, and 4-13 for the appropriate FF&E.
Furnishings
Fixtures &
Equip. (FF&E)
See Tables 4-11, 4-12, and 4-13 for the appropriate special requirements.
Special Req.
For use during project execution by the appropriate Service agency
Staff.
Occupancy
Customers.
Min. net m2 (ft2)
4-18



 Previous Page
Previous Page
