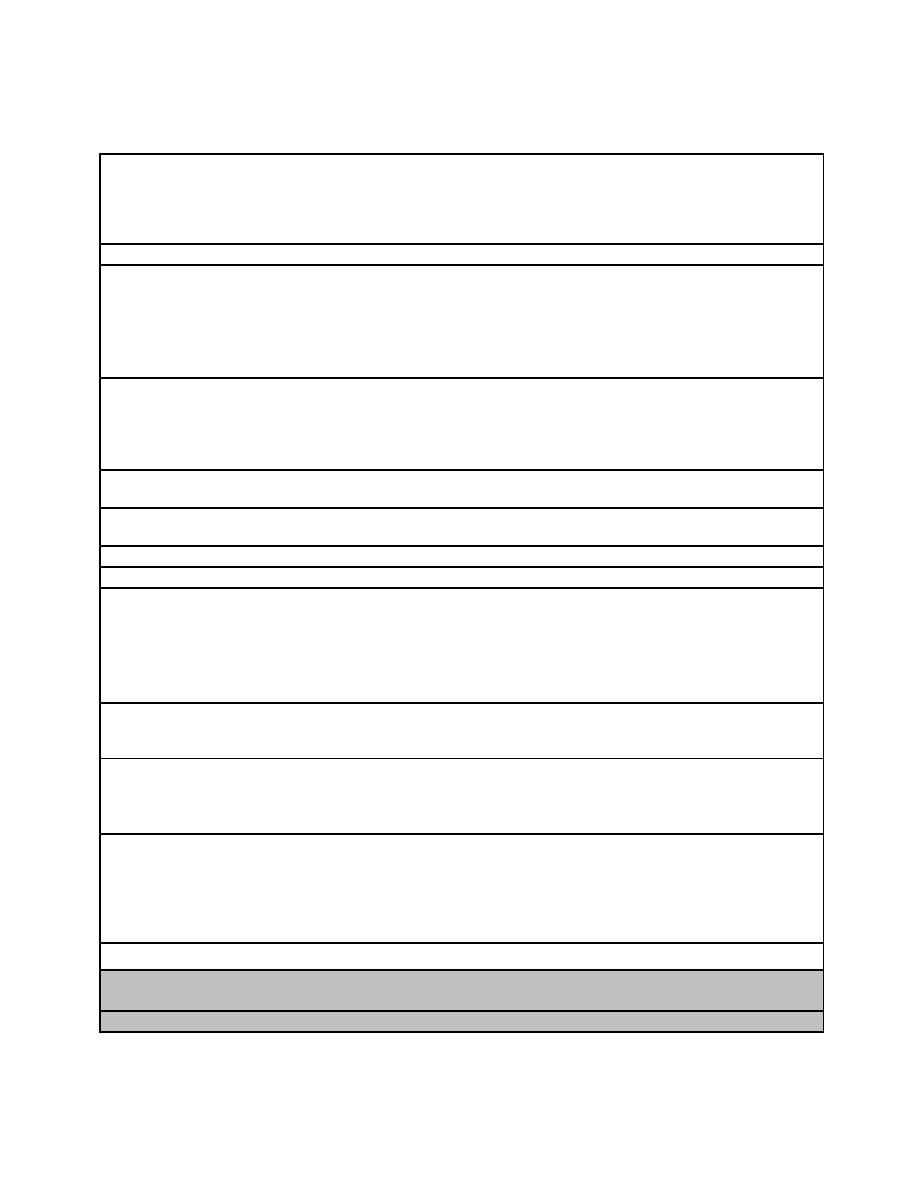
UFC 4-740-02
26 September 2006
TABLE 4-4. LAUNDRY.
The laundry cleans and dries towels and uniforms. Some Installations contract out
Description/
towel laundry; however, there is still a requirement to provide laundry for uniforms.
Usage
The laundry room should be adjacent to the control counter. It may be combined with
the receiving and equipment repair area (Table 4-7) if it requires adjacency to a
loading dock or exterior service entrance for laundry service.
2.74 m (9 ft.) minimum.
Min. Ceiling Ht.
Walls. Epoxy painted CMU or water-resistant gypsum wallboard. Consider the
impacts from carts and the movement of equipment--provide durable finishes, rub
rails, and metal/high-impact plastic corner guards.
Floor. Sealed concrete, VCT, or seamless vinyl.
Ceiling. None or ACP. Consider washable and humidity resistant panels. Gypsum
wallboard ceiling may also be used.
Plumbing
Provide hot and cold water and drain connections to each of the washing machines
and one laundry sink. Provide floor drains. Provide recessed plumbing cabinets for
each utility connection to the machines.
Provide cold water to an ice machine and utility sink in the equipment storage area and
provide a separate floor drain.
HVAC
20 C (68 F) minimum, 27 C (80 F) maximum. Provide separate vents to the outside for
the dryers. Provide eight to 12 air changes per hour and 50 to 60% relative humidity.
Fire Protection
Provide system per Section 3-5.3. Note requirement for one-hour rated construction
and 45-minute-rated door with self closer.
Provide outlets per code. Provide power to each washer and dryer.
Power
540 Lux (50 ft. candles) general ambient lighting.
Lighting
CCTV. None required.
Communication
CATV/Internal Video. None required.
PA/Audio. Provide one speaker.
Telephone. None required.
Data. None required.
Security. None required.
Provide a built-in folding table and shelves for clean towel storage.
Casework/
Built-in
Equipment
Large, high capacity industrial extractors and dryers--provide a minimum of two dryers
Furnishings
per extractors. Extractors must be mounted on concrete foundations.
Fixtures &
Equip. (FF&E)
Provide for storage of laundry supplies. Consider providing a hanging rack.
Ice machine.
Special Req.
Provide easy access to rear of dryers to allow easy maintenance and cleaning of vents
(see HVAC).
Coordinate door openings and dimensions with room layout and equipment sizes, e.g.,
laundry carts, washers, dryers, and ice machines. Provide acoustical measures to
control the noise/vibration of the washers and dryers. The laundry room should not be
visible from the lobby area.
For use during project execution by the appropriate Service agency
Staff.
Occupancy
Customers.
Min. net m2 (ft2)
4-6



 Previous Page
Previous Page
