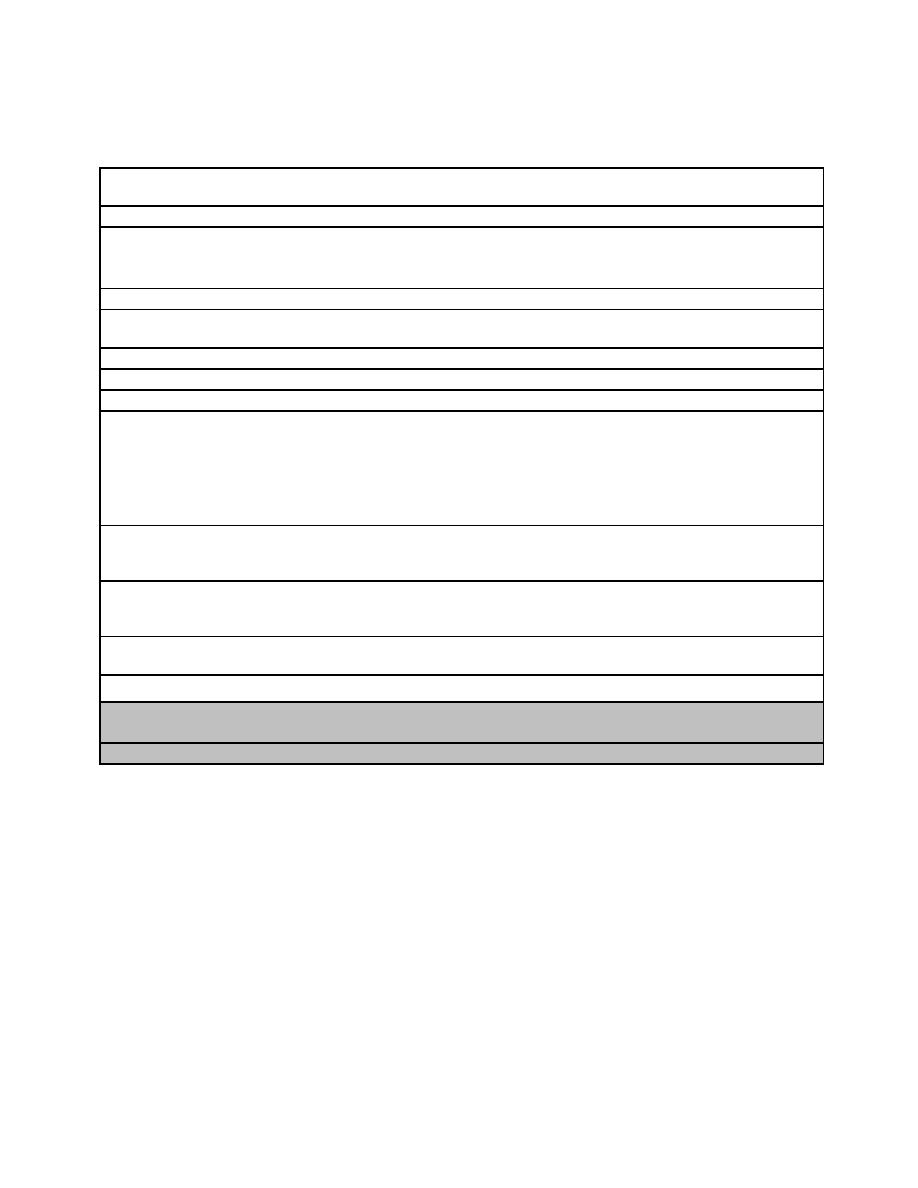
UFC 4-740-02
26 September 2006
TABLE 4-35. HEALTH AND WELLNESS CENTER RELAXATION ROOM
Optional space. Provide acoustic treatment to reduce sound transmission into the
Description/
room. Provide comfortable lounge seating for 4 to 6 customers.
Usage
2.74 m (9 ft.) minimum.
Min. Ceiling Ht.
Walls. Use wallboard.
Floor. Use carpet.
Ceiling. Use acoustical lay-in.
None required.
Plumbing
HVAC
22 C (72 F) minimum, 26 C (78 F) maximum. Provide six to 10 air changes per hour
and less than 60% relative humidity. Provide dedicated controls.
Provide system per Section 3-5.3.
Fire Protection
Provide outlets per code. Provide power for the electric massage chairs.
Power
540 Lux (50 ft. candles). Use indirect light fixtures and provide dimming capability.
Lighting
CCTV. None required.
Communication
CATV/Internal Video. Provide one outlet.
PA/Audio. Provide a speaker.
Telephone. Provide one outlet for future use purposes.
Data. Provide one outlet.
Security. None required.
Casework/
Built-in
Equipment
Provide one or more electric massage chairs. Provide an audio system.
Furnishings
Fixtures &
Equip. (FF&E)
Special Req.
This room should be located in a remote location within the Health and Wellness
Center and be free from noise and distractions.
For use during project execution by the appropriate Service agency
Staff.
Occupancy
Customers.
Min. net m2 (ft2)
4-44



 Previous Page
Previous Page
