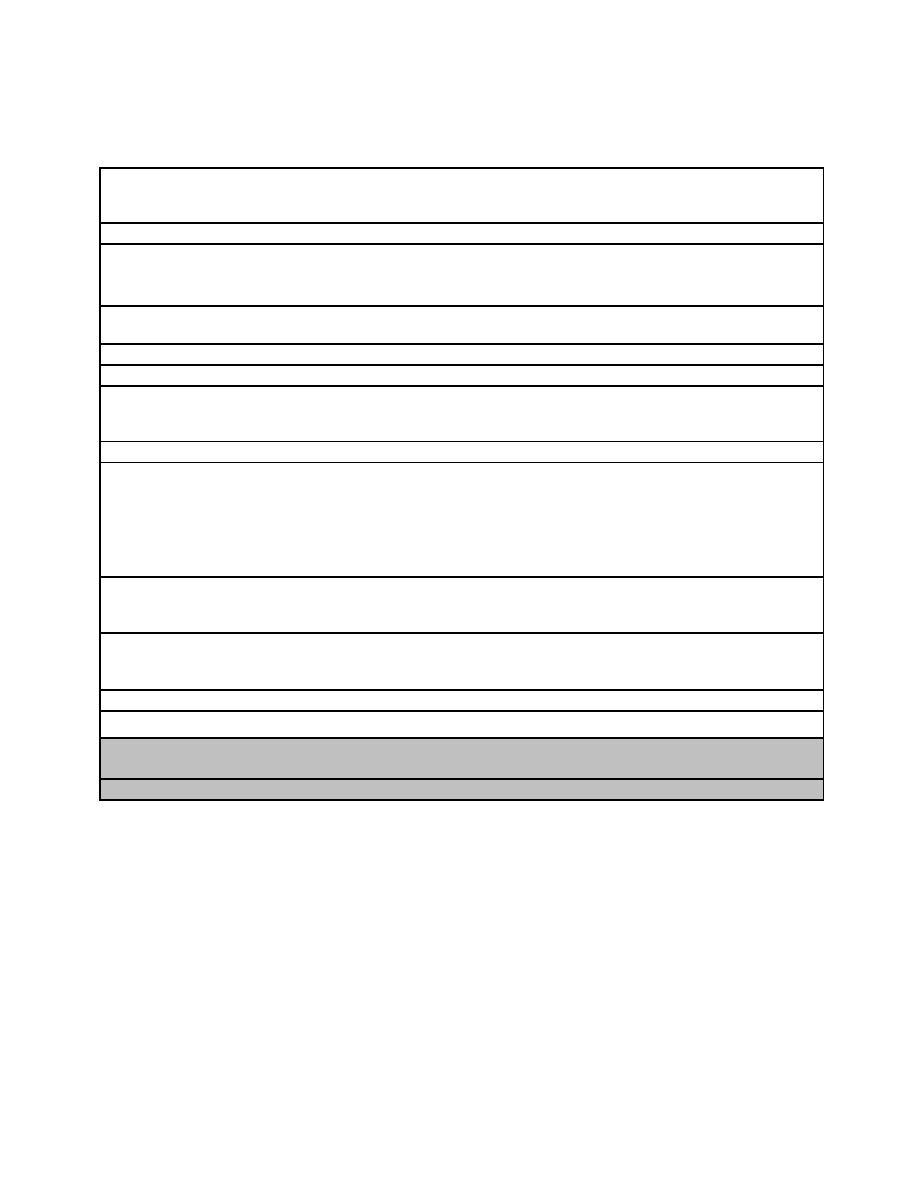
UFC 4-740-02
26 September 2006
TABLE 4-32. HEALTH AND WELLNESS CENTER ERGOMETRY/FITNESS TESTING
This should be an enclosed room with 2440 by 3050 mm (8 ft. by 10 ft.) testing
Description/
cubicles; provide one testing station per 1500 active duty assigned personnel. Place
Usage
room adjacent to the wellness assessment room, if applicable.
2.74 m (9 ft.) minimum.
Min. Ceiling Ht.
Walls. Use wallboard.
Floor. Use carpet or vinyl tile.
Ceiling. Use acoustical lay-in.
Plumbing
Consider access to a hand wash sink with hot and cold water connections. If adjacent
sink is not available, provide one.
Individually zone room for HVAC.
HVAC
Provide system per Section 3-5.3.
Fire Protection
Power
Provide a minimum of one quad outlet on at least three walls. Gang outlets with data
and telephone. Provide additional dedicated outlets to accommodate the fitness
equipment.
540 Lux (50 ft. candles). General ambient fixtures.
Lighting
CCTV. None required.
Communication
CATV/Internal Video: None required.
PA/Audio: Provide a speaker.
Telephone. Provide one line.
Data. Provide at least one outlet at desk and one outlet at the fitness equipment.
Security. None required.
None required.
Casework/
Built-in
Equipment
Office furniture: desk, credenza, filing cabinet, desk chair, two side chairs, computer,
Furnishings
printer, and other office equipment as needed.
Fixtures &
Equip. (FF&E)
Fitness testing equipment.
Special Req.
For use during project execution by the appropriate Service agency
Staff.
Occupancy
Customers.
Min. net m2 (ft2)
4-41



 Previous Page
Previous Page
