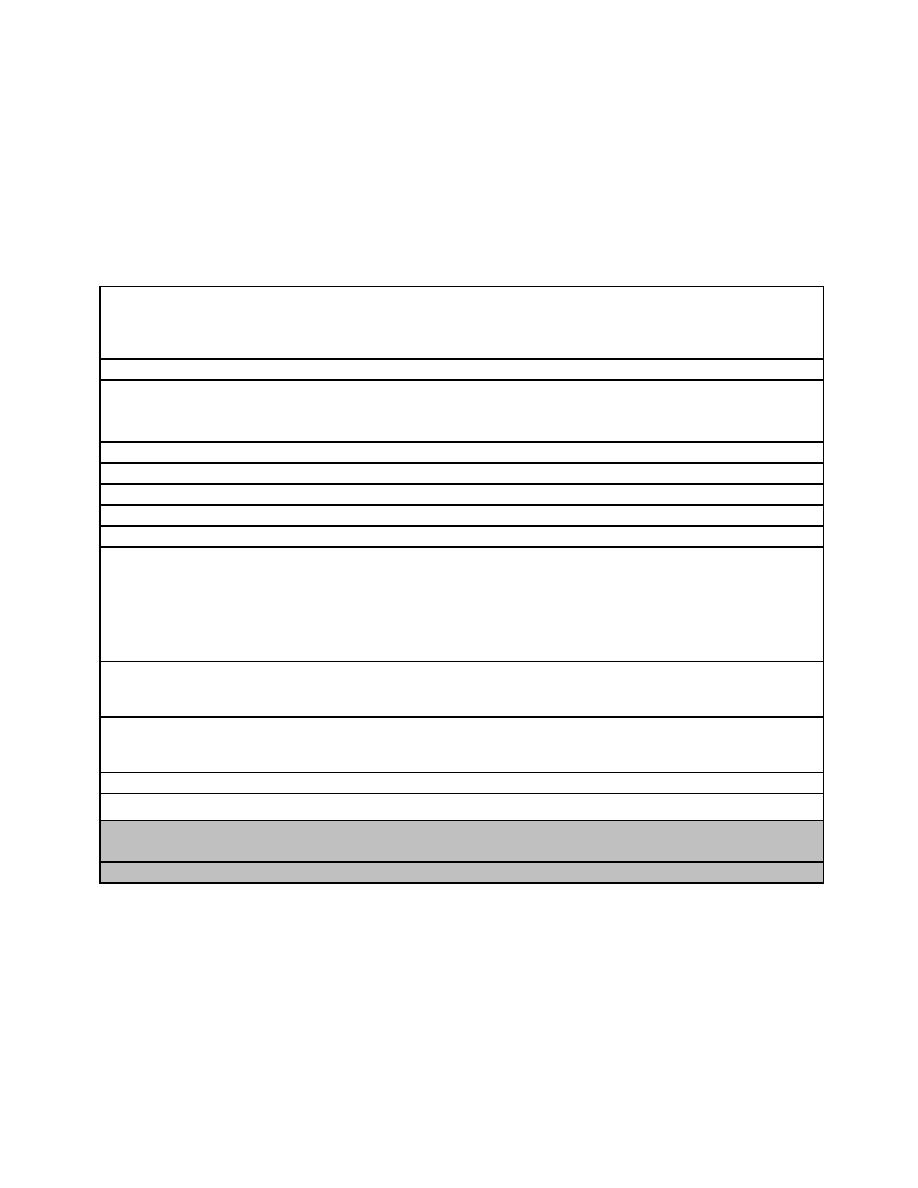
UFC 4-740-02
26 September 2006
4-2
HEALTH AND WELLNESS CENTER SPACES.
Tables 4-29 through 4-35 provide the specific design needs for each Health and
Wellness Center functional areas in a standard Functional Data Sheet format.
TABLE 4-29. HEALTH AND WELLNESS CENTER RECEPTION/WAITING AREA
Reception and waiting area for customers going to the Health and Wellness Center for
Description/
testing or consultation. With this space, include an area off to the side which
Usage
accommodates a resource library and computer lab for use by the customers as well
as the staff. Provide seating for eight people.
2.74 m (9 ft.) minimum.
Min. Ceiling Ht.
Walls. Use wallboard.
Floor. Use carpet or vinyl tile.
Ceiling. Use acoustical lay-in.
None required.
Plumbing
20 C (68 F) minimum, 26 C (78 F) maximum.
HVAC
Provide system per Section 3-5.3.
Fire Protection
Provide outlets per code and to power dedicated equipment.
Power
160 Lux (15 ft. candles). Fluorescent lighting.
Lighting
CCTV. None required.
Communication
CATV/Internal Video. None required.
PA/Audio. Provide a speaker.
Telephone. Provide one line at the reception desk.
Security. None required.
Provide a 610 mm (24 in.) deep reception counter with built-in cabinets.
Casework/
Built-in
Equipment
Desk, chairs, file cabinets, book and magazine racks.
Furnishings
Fixtures &
Equip. (FF&E)
Special Req.
For use during project execution by the appropriate Service agency
Staff.
Occupancy
Customers.
Min. net m2 (ft2)
4-38



 Previous Page
Previous Page
