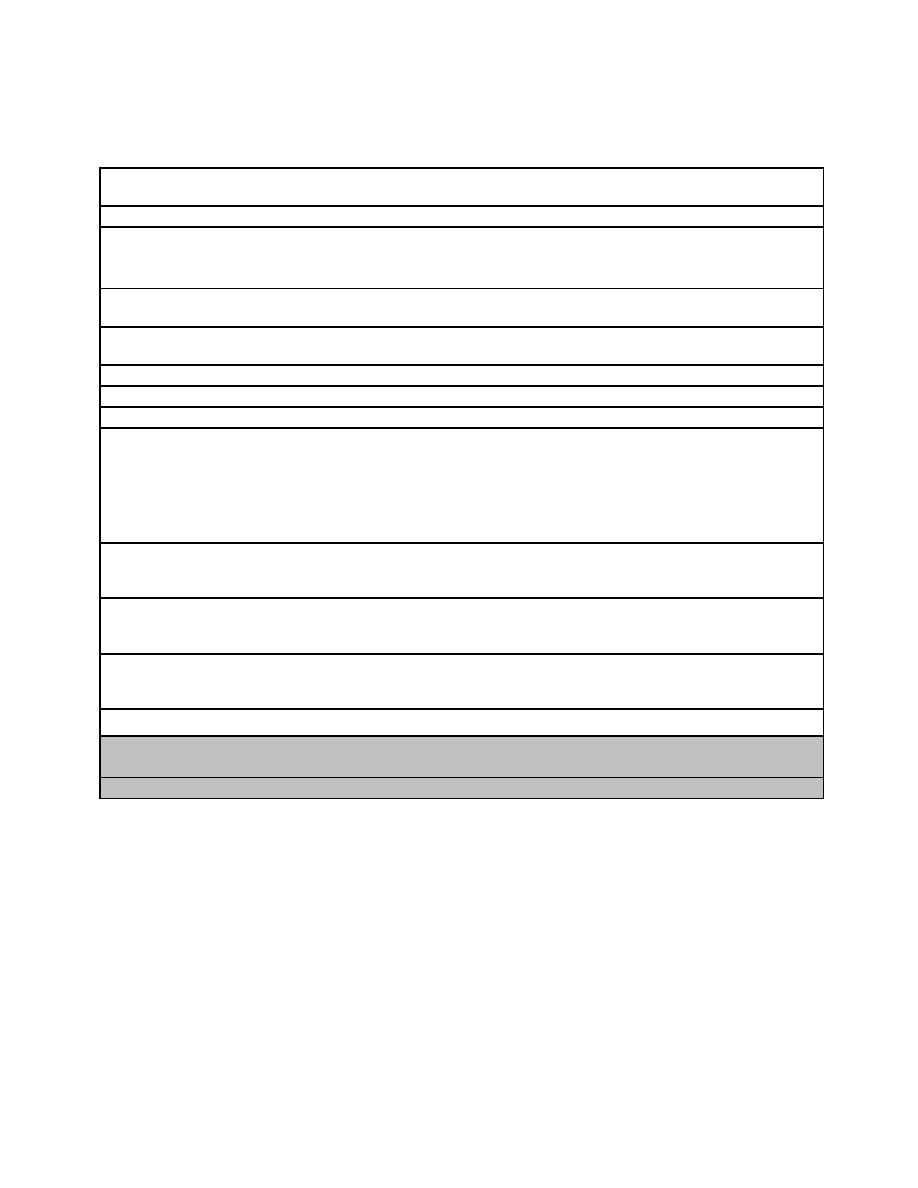
UFC 4-740-02
26 September 2006
TABLE 4-33. HEALTH AND WELLNESS CENTER STORAGE
Provide storage for Health and Wellness Center materials and supplies.
Description/
Usage
2.74 m (9 ft.) minimum.
Min. Ceiling Ht.
Walls. Use wallboard.
Floor. Use vinyl tile.
Ceiling. Use open ceiling.
Plumbing
Provide a floor mop sink with hot and cold water and a hose connection. Provide a
floor drain.
HVAC
20 C (68 F) minimum, 26 C (78 F) maximum. Ventilate to the exterior per code.
Provide eight to 12 air changes per hour.
Provide system per Section 3-5.3.
Fire Protection
Provide outlets per code.
Power
540 Lux (50 ft. candles).
Lighting
CCTV. None required.
Communication
CATV/Internal Video. None required.
PA/Audio. Provide a speaker.
Telephone. None required.
Data. None required.
Security. None required.
Provide storage for Health and Wellness Center materials and for janitor's supplies
Casework/
such as pails, mops, vacuums, and related cleaning supplies and equipment.
Built-in
Equipment
Furnishings
Fixtures &
Equip. (FF&E)
Special Req.
Provide a lockable door (which can be opened from the inside) with a vision panel.
Provide lockable cabinets for cleaning supplies. Provide exhaust ventilation directly to
the outside.
For use during project execution by the appropriate Service agency
Staff.
Occupancy
Customers.
Min. net m2 (ft2)
4-42



 Previous Page
Previous Page
