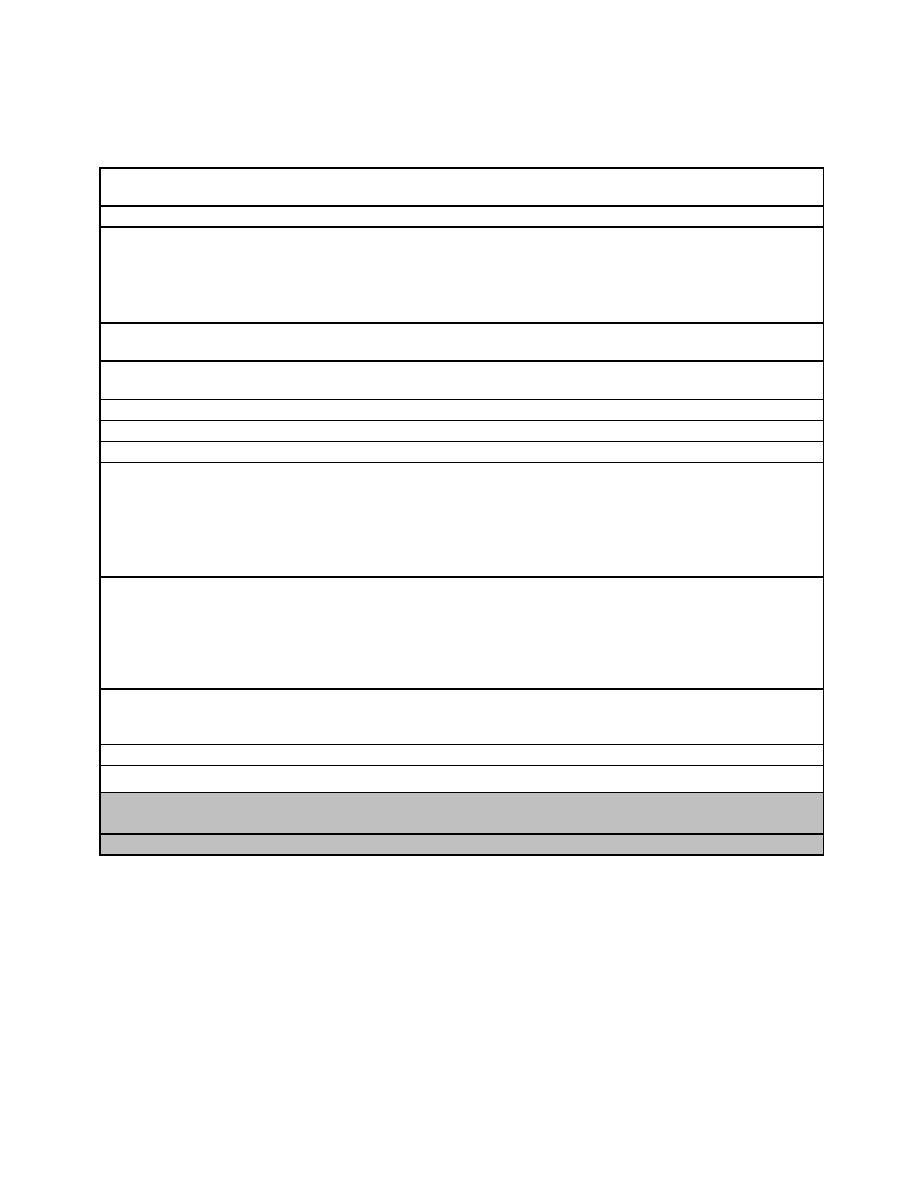
UFC 4-740-02
26 September 2006
TABLE 4-34. HEALTH AND WELLNESS CENTER TOILETS/LAVATORIES
These toilets are used primarily by Health and Wellness Center visitors and staff.
Description/
Provide separate rooms for men and women.
Usage
2.74 m (9 ft.) minimum.
Min. Ceiling Ht.
Walls. Epoxy or enamel painted, moisture-resistant gypsum wall board with a ceramic
tile wainscot. Consider full ceramic tile walls with integral patterns. Use a dark-colored
epoxy grout.
Floor. Non-slip ceramic tile with integral patterns. Use a dark-colored epoxy grout.
Ceiling. Epoxy or enamel painted, moisture-resistant gypsum board.
Plumbing
Provide wall-hung water closets, wall-hung urinals, and lavatories based on the
applicable code. Provide a floor drain. Provide a keyed hose bibb.
HVAC
20 C (68 F) minimum, 26 C (78 F) maximum. Ventilate to the exterior per code.
Provide eight to 12 air changes per hour.
Provide system per Section 3-5.3.
Fire Protection
Provide outlets per code.
Power
540 Lux (50 ft. candles).
Lighting
CCTV. None required.
Communication
CATV/Internal Video. None required.
PA/Audio. Provide a speaker.
Telephone. None required.
Data. None required.
Security. None required.
Solid-surface countertop with either underhung or integral sink.
Casework/
Built-in
Solid composite toilet and urinal partitions. Consider permanent ceramic-tile partitions.
Equipment
Toilet accessories: toilet paper dispensers, paper towel dispenser with integral trash
receptacle, robe hooks, grab bars, sanitary napkin disposal (female water closet stalls),
seat cover dispensers, and soap dispensers.
Mirror. Provide fold-down diaper changing table/station in the male and female toilets.
Furnishings
Fixtures &
Equip. (FF&E)
Special Req.
For use during project execution by the appropriate Service agency
Staff.
Occupancy
Customers.
Min. net m2 (ft2)
4-43



 Previous Page
Previous Page
