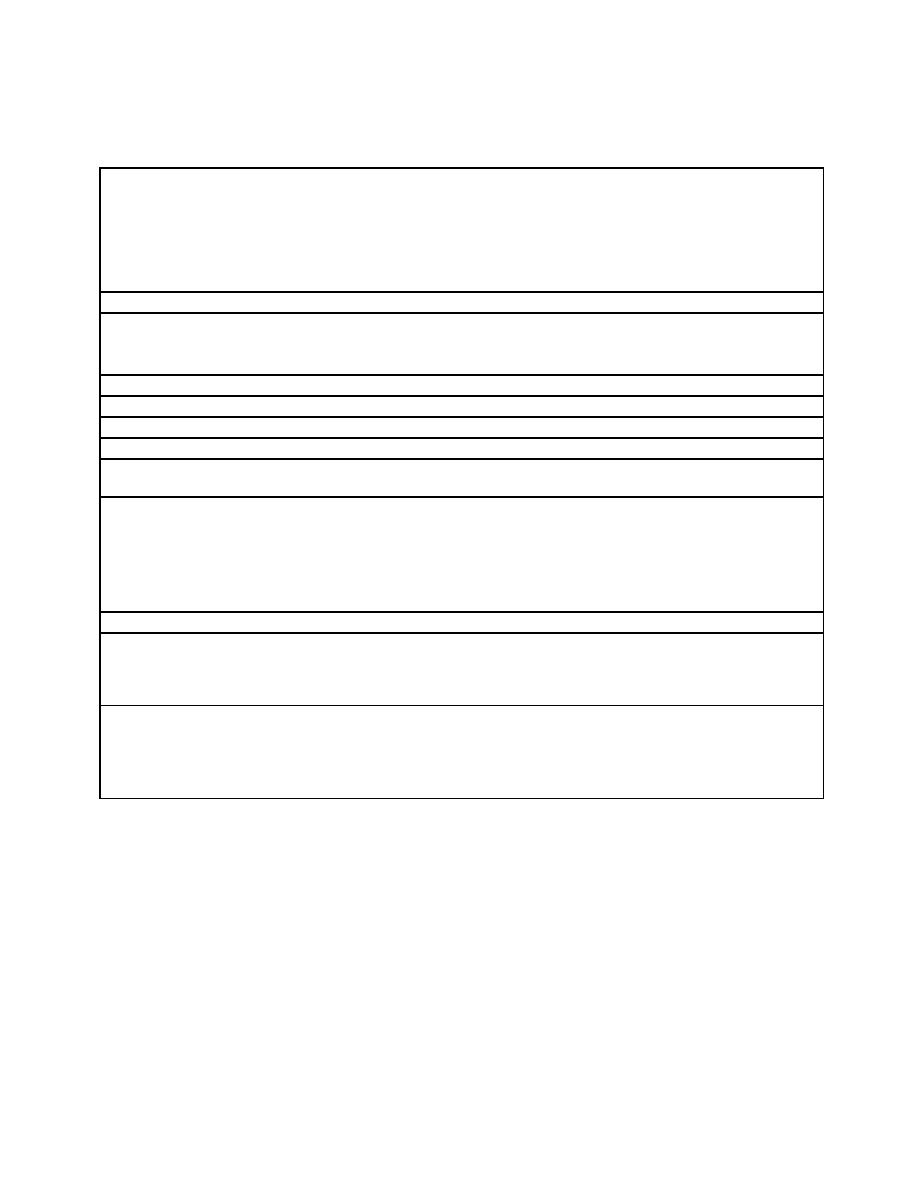
UFC 4-740-03
1 NOVEMBER 2002
TABLE 3-3.2. RC INDOOR EQUIPMENT DISPLAY
The center of the facility's activity and main customer area, this space establishes the
Description/
theme and image to be carried throughout the facility. If the RC offers outdoor
Usage
recreation equipment, its overall appearance should convey the sense of excitement
and adventure that accompanies outdoor activities. In these cases, integrate activity
functions such as climbing walls, etc. into this space where possible. Consider other
visual elements such as monitors and windows that allow patrons to view outdoor
activities.
4.57 m (15 ft.) minimum
Min. Ceiling Ht.
Walls. Display walls.
Floor. Carpet in retail areas with harder, more durable materials in circulation space.
Ceiling. ACP or none.
N/A.
Plumbing
20 C (68 F) minimum, 26 C (78 F) maximum.
HVAC
Building system.
Fire Protection
Provide outlets per code and those necessary to operate dedicated equipment.
Power
Lighting
540 Lux (50 ft. candles) general ambient lighting. Consider track/accent lighting, and
provide as much daylight as possible.
CCTV. None required.
Communication
CATV/Internal Video. Ceiling or wall hung monitors.
PA/Audio. Provide speakers throughout.
Telephone. Provide one line.
Data. ITT Kiosk.
Security. None required.
Adjustable display shelving.
Casework
Modular storage and display cabinets, tables, and chairs.
Furnishings
Fixtures &
Equipment
(FF&E)
Provide large double-door access to Equipment Storage.
Special
Requirements
When an RC facility stores and displays outdoor recreation equipment separately from
home and garden equipment (like an OCOR), increase the area of this space as
described for the OCOR in Table 3-3.3.
If security system is provided, provide outlets for the system in this area.
3-5



 Previous Page
Previous Page
