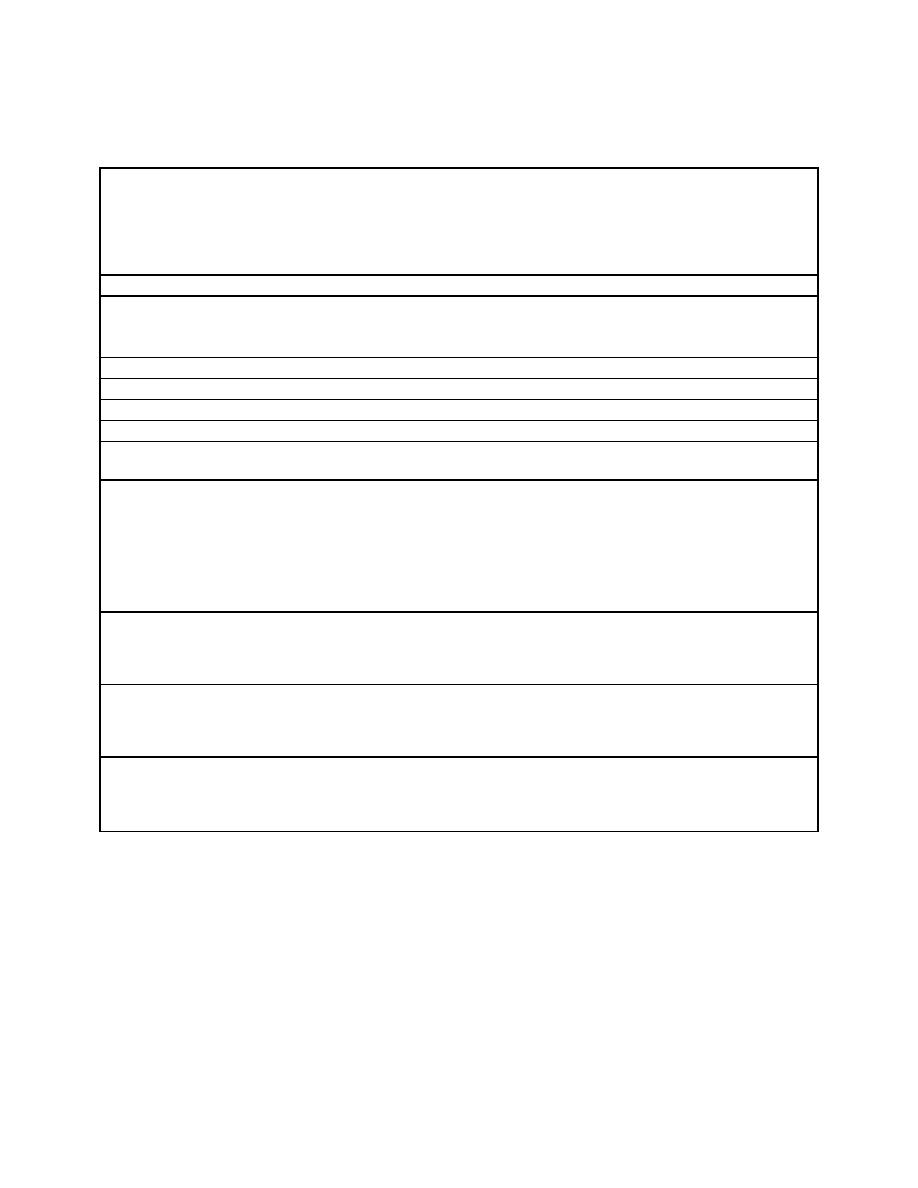
UFC 4-740-03
1 NOVEMBER 2002
TABLE 3-5. CUSTOMER SERVICE AREA
This is the primary customer contact point. Functions include activity sign-up and
Description/
reservations over the phone and in person, general paperwork, gear check-out, and
Usage
point of sale (POS) for gear sales and services. Staff also uses this area to contract
with patrons and vendors and to do research and collect information. Small retail
items are displayed here. Should be bright with high ceilings and plenty of natural
light.
2.74 m (9 ft.) minimum.
Min. Ceiling Ht.
Walls. A mixture of gypsum wallboard and slat wall.
Floor. Durable carpet.
Ceiling. Consider gypsum wallboard; ACP; and painted, exposed structure.
N/A.
Plumbing
20 C (68 F) minimum, 26 C (78 F) maximum.
HVAC
Building system.
Fire Protection
Provide outlets per code with one additional quad outlet per POS.
Power
Lighting
Lighting levels 860 1,290 Lux (80 - 120 ft. candles). Types should include general
ambient lighting, task lighting, and flood specific retail lighting.
CCTV. None required.
Communication
CATV/Internal Video. None required.
PA/Audio. Provide a speaker. Provide controls with staff-only access.
Telephone. Provide one line per POS. Provide one additional (credit card) line per
every two POS.
Data. Provide one line per POS.
Security. None required.
Casework
Provide a durable, smooth, chemical resistant, and waterproof counter with recessed
POS. Include under-counter storage and some display area. Counter width is no less
than 610 mm (24 in.). Height is ergonomically correct for doing paperwork while
standing.
Includes one stool, phone, and computer per POS. Also includes small display racks.
Furnishings
Fixtures &
Equipment
(FF&E)
When designing an OCOR, approximately 2% of the additional OCOR area (as
Special
calculated per Section 2-1.2.3) should be applied to this space.
Requirements
When designing an RC, the Activity Sign-up function can be eliminated (see Section
2-1.2.3 for more information).
3-8



 Previous Page
Previous Page
