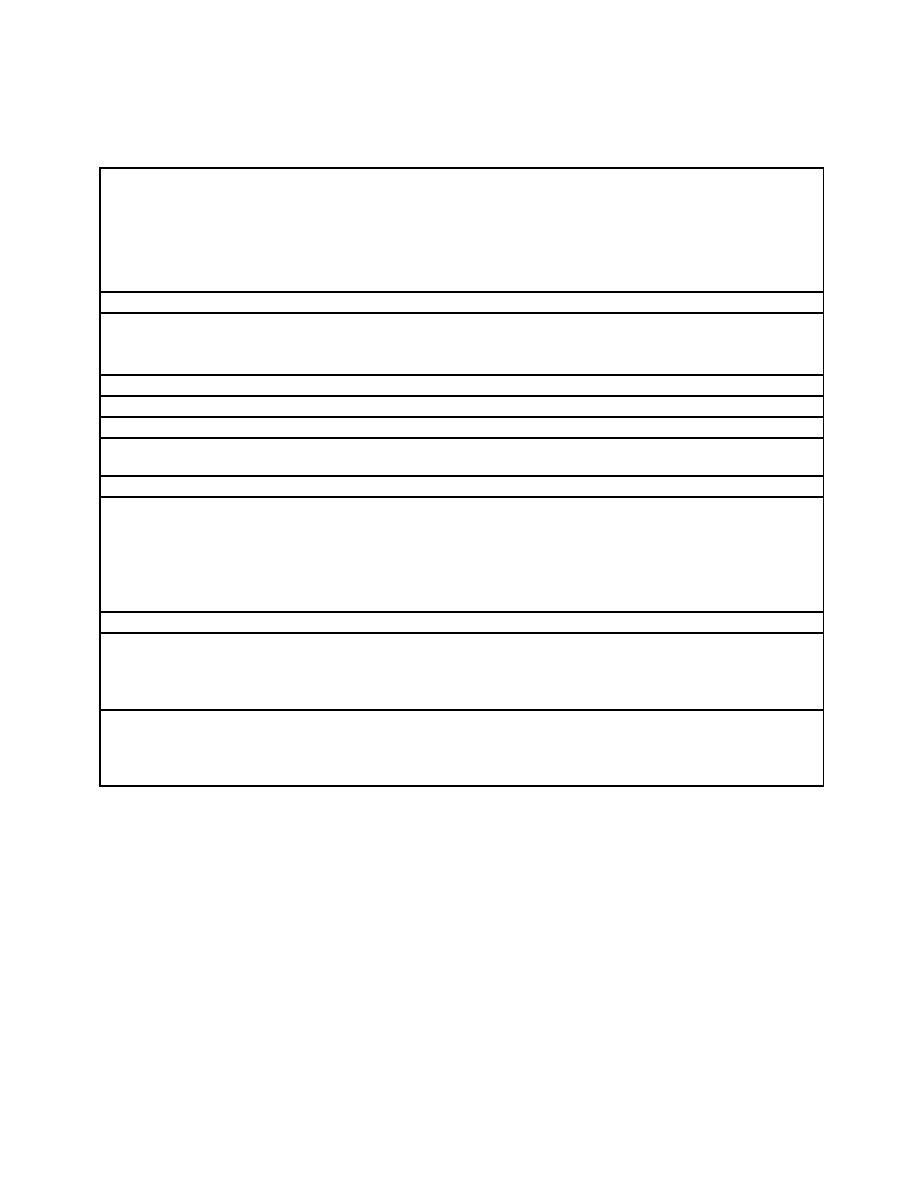
UFC 4-740-03
1 NOVEMBER 2002
TABLE 3-10. STAFF OFFICES
The director has a private office; other staff in open office plan with systems furniture.
Description/
Offices are used for planning, developing, organizing, supervising, implementing,
Usage
promoting, and evaluating the facility operations and a comprehensive outdoor
recreation program (OAC and OCOR). The offices should be free from frequent
distraction--this is not a customer service area. However, the office area should have
a view of the customer service area. The offices should have a professional
appearance and a sense of work place.
2.74 m (9 ft.) minimum.
Min. Ceiling Ht.
Walls. Painted gypsum wallboard.
Floor. Carpet w/ vinyl base.
Ceiling. ACP.
N/A.
Plumbing
20 C (68 F) minimum, 26 C (78 F) maximum.
HVAC
Building system.
Fire Protection
Power
Provide outlets per code and one quad outlet per staff. Provide additional outlets as
necessary to operate shared equipment such as printers, fax, etc.
Lighting levels 860 1,290 Lux (80 120 ft. candles). General ambient fixtures.
Lighting
CCTV. None required.
Communication
CATV/Internal Video. None required.
PA/Audio. Provide a speaker.
Telephone. Provide one line per staff plus one additional line for fax and copier.
Data. Provide one line per staff plus one line for each printer, copier, scanner, etc.
Security. None required.
Consider providing work counter space and office supply storage.
Casework
Director's office provided with private office furniture.
Furnishings
Fixtures &
General office space provided with systems furniture.
Equipment
File Cabinets.
(FF&E)
Chairs for each workstation.
Should have exterior windows. The safe is likely in this area.
Special
Requirements
When designing an RC, the Program Manager's office can be eliminated (see Section
2-1.2.3 for more information).
If provided, locate controls for CCTV system here.
3-13



 Previous Page
Previous Page
