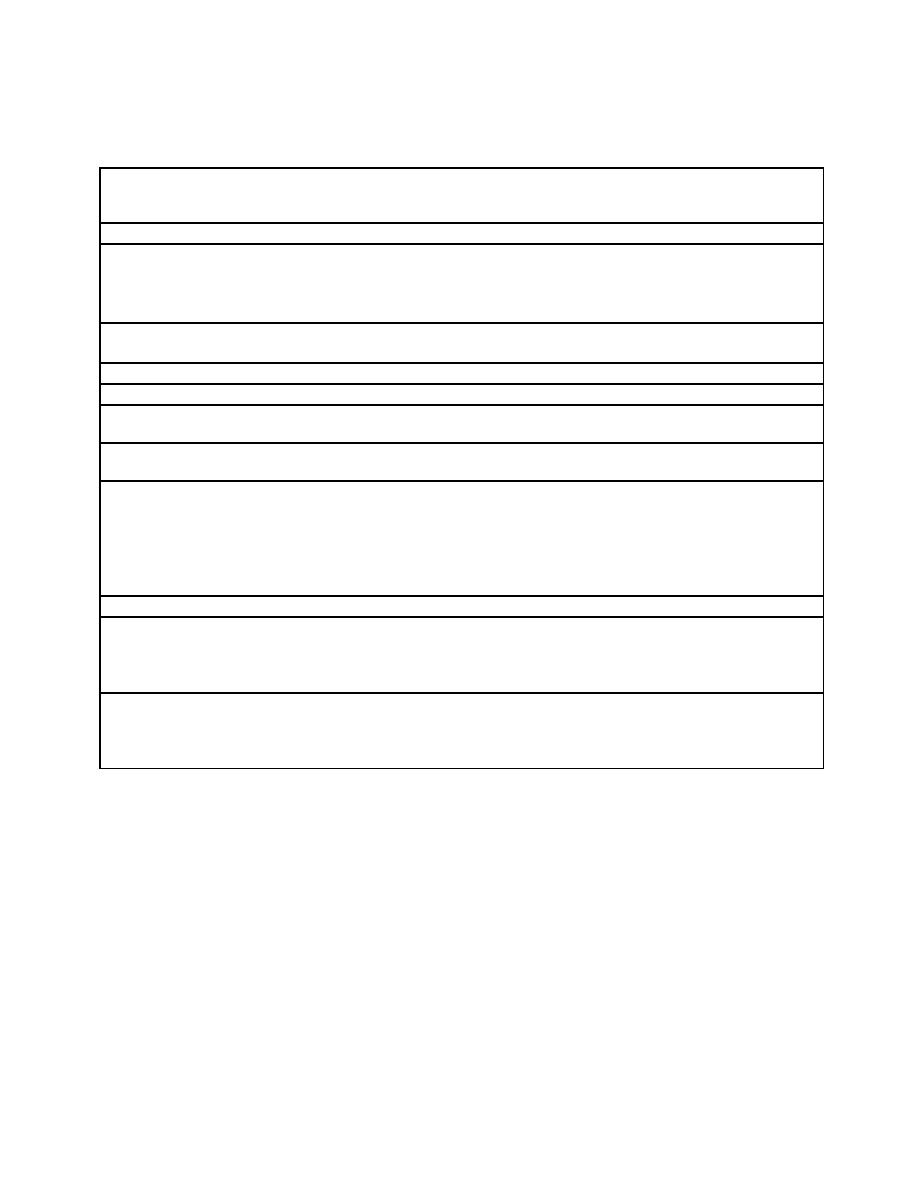
UFC 4-740-03
1 NOVEMBER 2002
TABLE 3-12. STAFF LOCKERS AND SHOWERS
Changing and bathing area for staff and instructors. The staff count for this area
Description/
needs to include all instructors who may be involved in instruction both at the facility
Usage
and any remote facilities.
2.44 m (8 ft.) minimum.
Min. Ceiling Ht.
Walls. Ceramic tile wainscot w/ painted gypsum wallboard above in locker area with
ceramic tile floor to ceiling in showers.
Floor. Ceramic tile.
Ceiling. Painted gypsum wallboard in locker area.
Water supply for showers, hot water heater, and a water closet and lavatory.
Plumbing
Drains for showers, dressing area, and water heater.
20 C (68 F) minimum, 26 C (78 F) maximum.
HVAC
Building system.
Fire Protection
Power
Provide outlets per code. Provide additional outlets at counter height for convenience
of items such as blow dryers and electric razors.
Lighting
540 Lux (50 ft. candles). Provide additional lighting in dressing areas and at
countertop.
CCTV. None permitted.
Communication
CATV/Internal Video. None required.
PA/Audio. Provide a speaker.
Telephone. None required.
Data. None required.
Security. None required.
Solid-surface countertop.
Casework
Mirrors.
Furnishings
Fixtures &
Double tier metal lockers, ventilated, 460 mm wide by 380 mm deep by 760 mm high
Equipment
(18 in. by 15 in. by 30 in.) minimum size, padlock hasp.
(FF&E)
Benches.
Specify appropriate gypsum wallboard for use in wet areas.
Special
Requirements
Might be appropriate to consider a single water closet and lavatory in each area.
When designing an RC, the shower component can be eliminated (see Section 2-1.2.3
for more information).
3-15



 Previous Page
Previous Page
